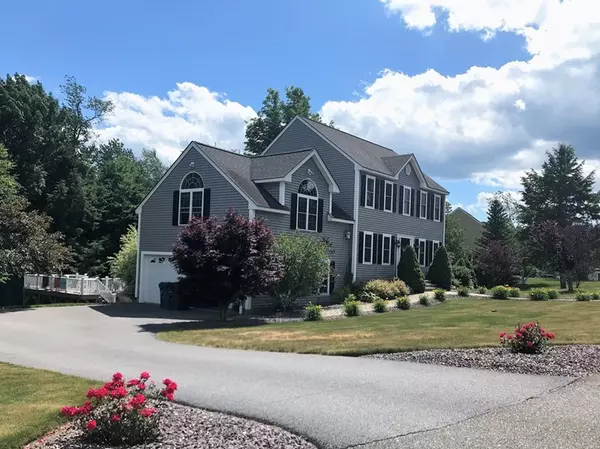For more information regarding the value of a property, please contact us for a free consultation.
Key Details
Sold Price $380,000
Property Type Single Family Home
Sub Type Single Family Residence
Listing Status Sold
Purchase Type For Sale
Square Footage 2,364 sqft
Price per Sqft $160
Subdivision Highlands Of Brunelle
MLS Listing ID 72378816
Sold Date 10/01/18
Style Colonial
Bedrooms 3
Full Baths 2
Half Baths 1
Year Built 2003
Annual Tax Amount $5,188
Tax Year 2018
Lot Size 0.700 Acres
Acres 0.7
Property Description
Welcome to Brunelle East! You won't want to miss this 2300+ sq ft Colonial loaded with lots of amenities: The picture perfect curb appeal w/wide stamped concrete Walkway is only the beginning. Upon entering this Sun Filled home is the Formal Dining Rm opening to a Large Eat-In Kitchen w/Granite Counters, Tile Backsplash, Stainless Appliances, Recessed Lighting and Hardwood running between both spaces. Heading to the other side of the house is a Home Office space, Half Bath and FABULOUS GREAT ROOM w/Cathedral Ceilings and tons Space, Windows & Gas Fireplace insert. The Finished Walk-out Lower Level w/Custom Bar area is great for hanging out and entertaining. Step outside the lower level and you have fantastic Patio Space. If that's not enough more Outdoor Space is waiting, all meticulously maintained. Composite Decking off the Kitchen Slider w/a view of the rear yard, shed, above ground pool & its' own composite decking. NEW Central AC 2018, Front & Back Irrigation System and more!
Location
State MA
County Worcester
Zoning R
Direction Main Street to Pommagussett (Rt 56) to Vista Circle
Rooms
Family Room Cathedral Ceiling(s), Ceiling Fan(s), Flooring - Wall to Wall Carpet, Window(s) - Picture
Basement Full, Finished, Walk-Out Access, Interior Entry, Concrete
Primary Bedroom Level Second
Dining Room Flooring - Hardwood
Kitchen Flooring - Hardwood, Countertops - Stone/Granite/Solid, Countertops - Upgraded, Kitchen Island, Exterior Access, Recessed Lighting, Slider, Stainless Steel Appliances
Interior
Interior Features Recessed Lighting, Office, Den
Heating Forced Air, Oil
Cooling Central Air
Flooring Tile, Carpet, Hardwood, Flooring - Wall to Wall Carpet
Fireplaces Number 1
Appliance Range, Dishwasher, Disposal, Microwave, Refrigerator, Oil Water Heater, Utility Connections for Electric Range, Utility Connections for Electric Dryer
Laundry Dryer Hookup - Electric, Washer Hookup, In Basement
Exterior
Exterior Feature Rain Gutters, Storage, Sprinkler System
Garage Spaces 2.0
Pool Above Ground
Community Features Pool, Park, House of Worship, Public School, University
Utilities Available for Electric Range, for Electric Dryer, Washer Hookup
Roof Type Shingle
Total Parking Spaces 4
Garage Yes
Private Pool true
Building
Lot Description Level
Foundation Concrete Perimeter
Sewer Public Sewer
Water Public
Schools
Middle Schools Central Tree
High Schools Wachusett
Others
Acceptable Financing Contract
Listing Terms Contract
Read Less Info
Want to know what your home might be worth? Contact us for a FREE valuation!

Our team is ready to help you sell your home for the highest possible price ASAP
Bought with Chinatti Realty Group • Cameron Prestige, LLC
GET MORE INFORMATION





