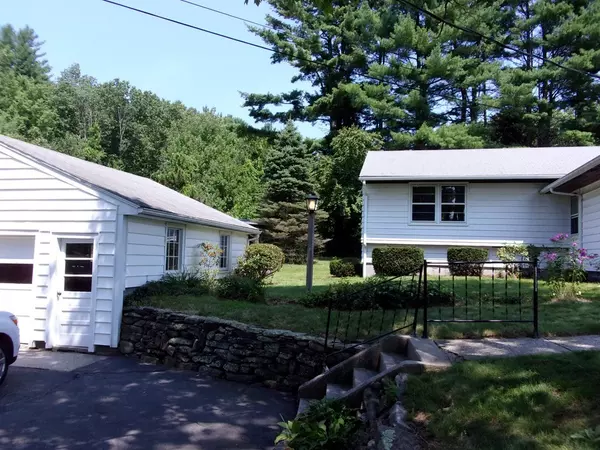For more information regarding the value of a property, please contact us for a free consultation.
Key Details
Sold Price $350,000
Property Type Single Family Home
Sub Type Single Family Residence
Listing Status Sold
Purchase Type For Sale
Square Footage 1,424 sqft
Price per Sqft $245
MLS Listing ID 72377917
Sold Date 10/05/18
Style Ranch
Bedrooms 3
Full Baths 2
Year Built 1954
Annual Tax Amount $3,880
Tax Year 2018
Lot Size 24.120 Acres
Acres 24.12
Property Description
If your looking for a home with some land for gardening, animals, or just to have fun on, then this is the home for you. Ranch style with detached oversized 2 car Garage w/ overhang on the back of garage for storage. 24 acres of land, open fields and storage shed. This truly is an amazing property. House has 3 bedrooms, 2 full baths. Kitchen needs updating but WOW what value there will be when completed. Dining room right off the kitchen with hardwood floors, closet. Living room right off the other side of kitchen with hardwood floors, Huge picture window, cedar closet, custom built bookcase, Fireplace for those cozy nights. 3 bedrooms all with hardwood floors, overhead lighting. Master bedroom is separated form the other 2 bedrooms for your privacy yet close enough to keep an eye on your children. 2 full baths. 3 Season porch with stone flooring, windows galore for that beautiful breeze. Septic was new in Oct 2004.
Location
State MA
County Hampshire
Zoning RES
Direction Route 10 to Fomer Rd
Rooms
Basement Full, Interior Entry, Bulkhead, Sump Pump, Concrete, Unfinished
Primary Bedroom Level First
Dining Room Closet, Flooring - Hardwood
Kitchen Flooring - Laminate
Interior
Interior Features Sun Room
Heating Hot Water, Oil
Cooling None
Flooring Laminate, Hardwood, Flooring - Stone/Ceramic Tile
Fireplaces Number 1
Fireplaces Type Living Room
Appliance Range, Refrigerator, Washer, Dryer, Electric Water Heater, Tank Water Heater, Utility Connections for Electric Range, Utility Connections for Electric Oven, Utility Connections for Electric Dryer
Exterior
Exterior Feature Rain Gutters, Storage, Horses Permitted
Garage Spaces 2.0
Community Features Shopping, Walk/Jog Trails, Stable(s), Highway Access, Public School
Utilities Available for Electric Range, for Electric Oven, for Electric Dryer
Waterfront false
Waterfront Description Stream
Roof Type Shingle
Parking Type Detached, Garage Door Opener, Storage, Garage Faces Side, Paved Drive, Paved
Total Parking Spaces 6
Garage Yes
Building
Lot Description Wooded, Cleared, Gentle Sloping, Sloped
Foundation Concrete Perimeter, Block
Sewer Inspection Required for Sale, Private Sewer
Water Public
Others
Acceptable Financing Contract
Listing Terms Contract
Read Less Info
Want to know what your home might be worth? Contact us for a FREE valuation!

Our team is ready to help you sell your home for the highest possible price ASAP
Bought with The Team • Rovithis Realty, LLC
GET MORE INFORMATION





