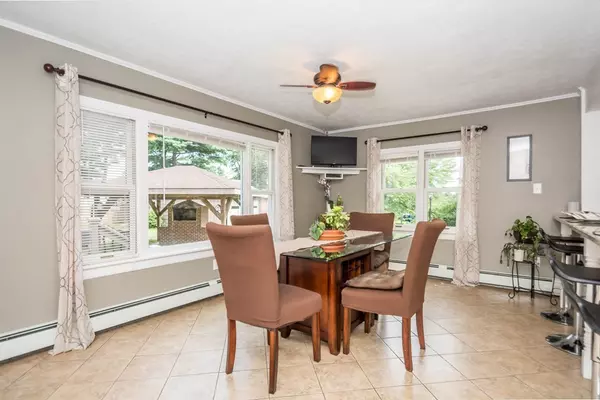For more information regarding the value of a property, please contact us for a free consultation.
Key Details
Sold Price $428,000
Property Type Single Family Home
Sub Type Single Family Residence
Listing Status Sold
Purchase Type For Sale
Square Footage 2,288 sqft
Price per Sqft $187
MLS Listing ID 72376955
Sold Date 10/31/18
Style Ranch
Bedrooms 3
Full Baths 2
Half Baths 1
HOA Y/N false
Year Built 1956
Annual Tax Amount $6,623
Tax Year 2017
Lot Size 0.740 Acres
Acres 0.74
Property Description
FANTASTIC, SPACIOUS, OPEN-CONCEPT RANCH that truly has it all! Enter through the ceramic-tiled mudroom into the beautiful, modern kitchen featuring oversized granite island, glass tile backsplash and stainless appliances. Eat-in kitchen PLUS separate dining area off kitchen. Step into the huge living room featuring gleaming hardwood floors, fireplace and built-ins. French doors lead to a spacious study. 3 large bedrooms and 1.5 BA round out the first floor. Downstairs you will find a beautiful finished basement with family room, full bath, and several bonus rooms for possible au-pair suite, in-law, or guest quarters. Enjoy al fresco dining on the screened-in porch overlooking the private, level backyard perfect for entertaining. This home has been meticulously maintained and is ready for you to move right in! Ultra-convenient location near routes 93 & 97 and in the desirable Barron school district!
Location
State NH
County Rockingham
Zoning RES
Direction 97 to Bridge to Wheeler or Hampstead to Maple to Wheeler
Rooms
Family Room Flooring - Wall to Wall Carpet
Basement Full, Finished, Interior Entry
Primary Bedroom Level First
Kitchen Skylight, Flooring - Stone/Ceramic Tile, Dining Area, Countertops - Stone/Granite/Solid, Kitchen Island
Interior
Interior Features Study
Heating Baseboard, Oil
Cooling Central Air, Window Unit(s)
Flooring Tile, Carpet, Hardwood, Stone / Slate, Flooring - Hardwood, Flooring - Wall to Wall Carpet
Fireplaces Number 2
Fireplaces Type Family Room, Living Room
Appliance Range, Dishwasher, Microwave, Refrigerator, Washer, Dryer, Oil Water Heater, Utility Connections for Electric Range, Utility Connections for Electric Dryer
Laundry First Floor, Washer Hookup
Exterior
Exterior Feature Storage, Sprinkler System
Garage Spaces 2.0
Community Features Public Transportation, Shopping, Medical Facility, Highway Access, Public School
Utilities Available for Electric Range, for Electric Dryer, Washer Hookup
Waterfront false
Roof Type Shingle
Parking Type Detached, Garage Door Opener, Storage, Workshop in Garage, Garage Faces Side, Off Street, Paved
Total Parking Spaces 7
Garage Yes
Building
Lot Description Gentle Sloping
Foundation Concrete Perimeter
Sewer Public Sewer
Water Public, Private
Schools
Elementary Schools Barron
High Schools Salem
Others
Senior Community false
Read Less Info
Want to know what your home might be worth? Contact us for a FREE valuation!

Our team is ready to help you sell your home for the highest possible price ASAP
Bought with Robyn Renahan • Keller Williams Realty
GET MORE INFORMATION





