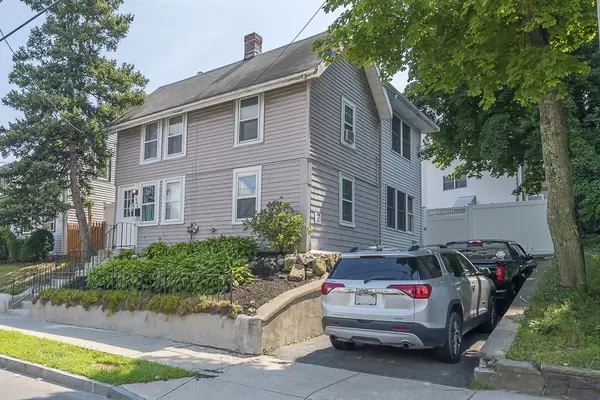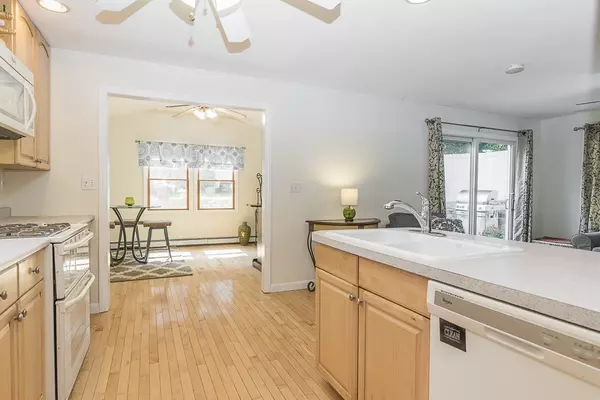For more information regarding the value of a property, please contact us for a free consultation.
Key Details
Sold Price $375,000
Property Type Single Family Home
Sub Type Single Family Residence
Listing Status Sold
Purchase Type For Sale
Square Footage 1,512 sqft
Price per Sqft $248
Subdivision Cliftondale
MLS Listing ID 72376573
Sold Date 10/31/18
Style Colonial
Bedrooms 3
Full Baths 2
Half Baths 1
Year Built 1911
Annual Tax Amount $3,543
Tax Year 2018
Lot Size 3,920 Sqft
Acres 0.09
Property Description
This bright & sunny Colonial is perfect for your busy lifestyle! Conveniently located near shops, highway, bus routes, parks, conservation areas and less than a mile to Veteran's Elementary. The 1st floor has an open floor-plan that allows for a wide variety of layout choices. Convenient kitchen footprint, with plenty of cabinet space, double ovens dishwasher and French door refrigerator. 1st floor walk in closet can be used as a pantry, a coat closet or both. On the 2nd level you will find 3 bedrooms including a large en suite. 2nd floor laundry hook up means no more running up and down stairs! No time for yard work? No problem! Mature perennials make gardening a snap! Fenced in tiered backyard is easy and quick to care for and provides plenty of space to share with family and friends. The backyard shed has its own electric panel to power your work shop, he-shed/she-shed, or whatever you can dream up! Come view this fantastic home before it's gone!
Location
State MA
County Essex
Zoning B1
Direction From Essex Ave turn right onto Lincoln Ave
Rooms
Family Room Beamed Ceilings, Closet/Cabinets - Custom Built, Flooring - Hardwood
Basement Partial, Interior Entry, Unfinished
Primary Bedroom Level Second
Dining Room Ceiling Fan(s), Flooring - Hardwood
Kitchen Bathroom - Half, Ceiling Fan(s), Pantry, Open Floorplan, Peninsula
Interior
Heating Baseboard, Natural Gas
Cooling Window Unit(s)
Flooring Hardwood
Appliance Range, Dishwasher, Disposal, Microwave, Refrigerator, Dryer, Gas Water Heater, Utility Connections for Gas Range, Utility Connections for Gas Dryer
Laundry Second Floor
Exterior
Exterior Feature Rain Gutters, Storage
Fence Fenced/Enclosed, Fenced
Community Features Public Transportation, Shopping, Tennis Court(s), Park, Walk/Jog Trails, Golf, Laundromat, Conservation Area, Highway Access
Utilities Available for Gas Range, for Gas Dryer
Roof Type Shingle
Total Parking Spaces 2
Garage No
Building
Lot Description Level
Foundation Stone
Sewer Public Sewer
Water Public
Architectural Style Colonial
Schools
Elementary Schools Veterans
Middle Schools Belmonte Middle
High Schools High School
Read Less Info
Want to know what your home might be worth? Contact us for a FREE valuation!

Our team is ready to help you sell your home for the highest possible price ASAP
Bought with Talena Thu Ngo • Realty Trust Group, Inc.




