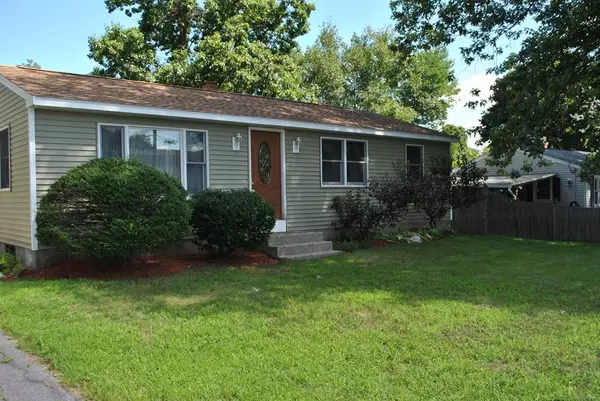For more information regarding the value of a property, please contact us for a free consultation.
Key Details
Sold Price $285,000
Property Type Single Family Home
Sub Type Single Family Residence
Listing Status Sold
Purchase Type For Sale
Square Footage 1,672 sqft
Price per Sqft $170
MLS Listing ID 72376293
Sold Date 10/12/18
Style Ranch
Bedrooms 3
Full Baths 2
Year Built 1963
Annual Tax Amount $4,415
Tax Year 2017
Lot Size 7,405 Sqft
Acres 0.17
Property Description
This very well maintained, 3 bedroom ranch with finished lower level suite has it ALL! Located in sought after South Nashua neighborhood, conveniently located close to Daniel Wesbster Highway, MA boarder, schools and local bus stop. Main level has 3 bedrooms, an open concept floor plan for entertaining, formal dining room with hardwood floors and expanded living room with high ceiling with custom built-in cabinets. Hardwood floors are under bedroom carpeting. One bedroom is currently being used as office. Finished lower level suite offers 3 EXTRA bonus rooms with an updated kitchenette, refrigerator (no stove) and a full bath. Perfectly suitable for extended family, office/playroom or rec room. New, 6 month young roof, clean vinyl siding and newer construction windows throughout. Enjoy sitting on the back deck as you overlook landscaped back yard with shed. Large drive way, ample room for parking. Quick closing is available.
Location
State NH
County Hillsborough
Zoning RE
Direction DW Highway to Veterans St, on to South Main to E Hobart St.
Rooms
Basement Full, Finished, Bulkhead
Primary Bedroom Level First
Dining Room Flooring - Hardwood, Window(s) - Picture
Kitchen Flooring - Stone/Ceramic Tile
Interior
Interior Features Office, Bonus Room, Kitchen
Heating Forced Air, Natural Gas
Cooling Wall Unit(s)
Flooring Tile, Carpet, Hardwood
Appliance Range, Dishwasher, Refrigerator, Gas Water Heater, Utility Connections for Gas Range
Laundry In Basement
Exterior
Exterior Feature Storage, Stone Wall
Community Features Public Transportation, Shopping, Park, Medical Facility, Highway Access, Public School
Utilities Available for Gas Range
Waterfront false
Roof Type Shingle
Parking Type Paved Drive, Off Street, Paved
Total Parking Spaces 6
Garage No
Building
Foundation Concrete Perimeter
Sewer Public Sewer
Water Public
Schools
High Schools Nashua South
Read Less Info
Want to know what your home might be worth? Contact us for a FREE valuation!

Our team is ready to help you sell your home for the highest possible price ASAP
Bought with Paul Dunton • RE/MAX Triumph Realty
GET MORE INFORMATION





