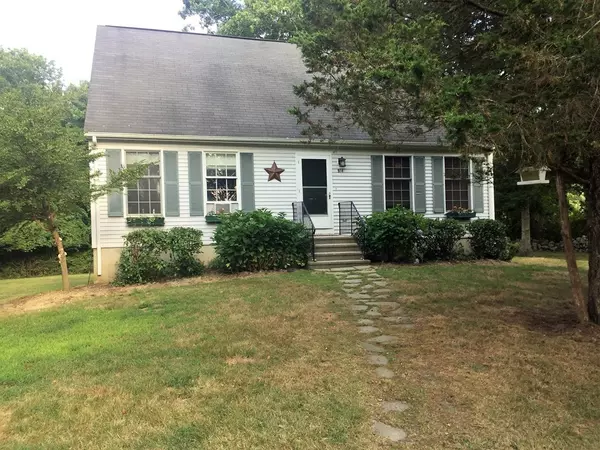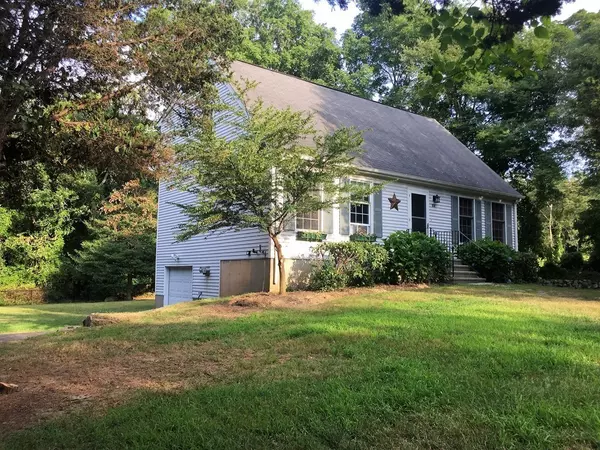For more information regarding the value of a property, please contact us for a free consultation.
Key Details
Sold Price $312,500
Property Type Single Family Home
Sub Type Single Family Residence
Listing Status Sold
Purchase Type For Sale
Square Footage 1,729 sqft
Price per Sqft $180
MLS Listing ID 72375825
Sold Date 12/14/18
Style Cape
Bedrooms 3
Full Baths 2
Year Built 1998
Annual Tax Amount $4,288
Tax Year 2017
Lot Size 0.780 Acres
Acres 0.78
Property Description
This home offers a private setting, set off the road with a completely fenced in yard. The kitchen has dark granite counters and stainless steel appliances with a slider to a deck that overlooks the private backyard. There are two bedrooms on the first floor and a huge master suite taking the entire second floor. The staircase leads to the private master retreat with a dressing area, walk-in closet and full bath. The second bedroom has a double closet and private entrance to the full bathroom, and there are beautiful built in bookcases, bamboo flooring, and window soundproofing in the 3rd bedroom, or maybe this is your library or office? The park-like yard has charming stone walls along one side. The garage walks into the basement and the huge circular driveway is perfect for entertaining and everyday convenience. Great location close to highways and amenities, and walking distance to Stafford Pond Access.
Location
State RI
County Newport
Zoning R60
Direction near Old Stafford Rd fork
Rooms
Basement Full, Walk-Out Access, Interior Entry, Concrete
Primary Bedroom Level Second
Kitchen Flooring - Stone/Ceramic Tile, Dining Area, Balcony / Deck, Countertops - Stone/Granite/Solid, Countertops - Upgraded, Kitchen Island, Cabinets - Upgraded, Deck - Exterior, Exterior Access, Remodeled, Slider, Stainless Steel Appliances
Interior
Interior Features Walk-In Closet(s)
Heating Baseboard, Oil
Cooling None
Flooring Wood, Tile, Bamboo, Hardwood
Appliance Range, Dishwasher, Refrigerator, Washer, Dryer, Tank Water Heaterless, Utility Connections for Electric Range, Utility Connections for Electric Dryer
Laundry Electric Dryer Hookup, Exterior Access, Washer Hookup, In Basement
Exterior
Exterior Feature Rain Gutters, Stone Wall
Garage Spaces 1.0
Fence Fenced/Enclosed, Fenced
Community Features Public Transportation, Shopping, Highway Access, Public School
Utilities Available for Electric Range, for Electric Dryer, Washer Hookup
Total Parking Spaces 8
Garage Yes
Building
Lot Description Cleared, Gentle Sloping, Level
Foundation Concrete Perimeter
Sewer Private Sewer
Water Public
Architectural Style Cape
Read Less Info
Want to know what your home might be worth? Contact us for a FREE valuation!

Our team is ready to help you sell your home for the highest possible price ASAP
Bought with Matthew Escaler • Carrington Real Estate Services, LLC




