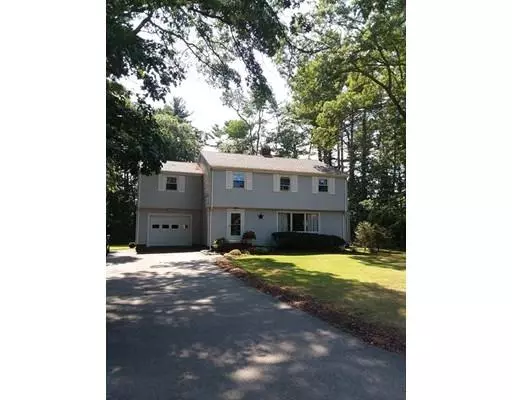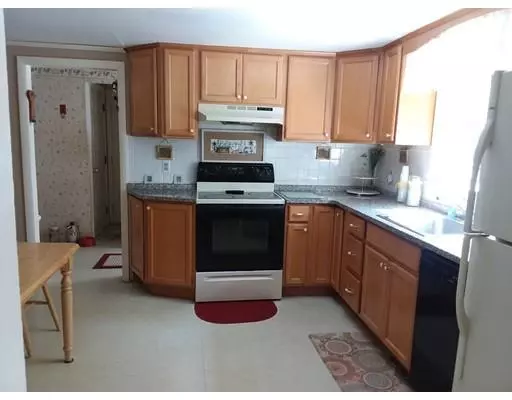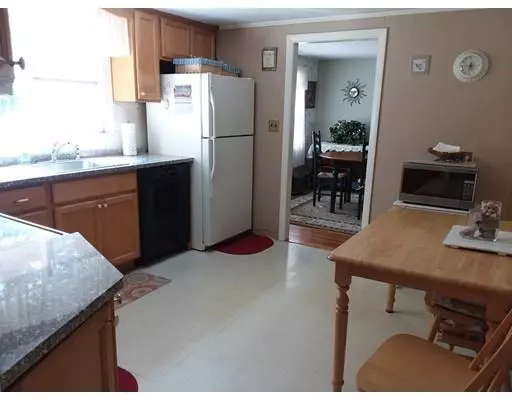For more information regarding the value of a property, please contact us for a free consultation.
Key Details
Sold Price $351,000
Property Type Single Family Home
Sub Type Single Family Residence
Listing Status Sold
Purchase Type For Sale
Square Footage 2,120 sqft
Price per Sqft $165
MLS Listing ID 72375716
Sold Date 01/31/19
Style Colonial
Bedrooms 3
Full Baths 1
Half Baths 1
HOA Y/N false
Year Built 1962
Annual Tax Amount $5,040
Tax Year 2018
Lot Size 0.750 Acres
Acres 0.75
Property Description
Motivated sellers have lowered the price! Best deal in Plympton! Sellers are down sizing after raising family! Over 2000 square feet of well maintained home. New septic system going in! Newer roof and water treatment system are just some of the upgrades! Newer furnace! Eat in kitchen with newer granite counters! Hardwoods through out. Enjoy the pool in your private back yard! Open floor plan allows great flow for enjoying kitchen and dining area. Sunroom addition accents pool area. One car attached garage. Large bedrooms! Come take a look you will be surprised!
Location
State MA
County Plymouth
Zoning R1
Direction GPS
Rooms
Basement Full, Interior Entry, Bulkhead, Concrete
Primary Bedroom Level Second
Dining Room Flooring - Hardwood, Window(s) - Bay/Bow/Box, Window(s) - Picture, Open Floorplan, Slider
Kitchen Bathroom - Half, Flooring - Vinyl, Dining Area, Countertops - Stone/Granite/Solid, Countertops - Upgraded, Deck - Exterior, Exterior Access, Open Floorplan
Interior
Interior Features Slider, Sun Room
Heating Baseboard, Oil
Cooling Window Unit(s)
Flooring Hardwood, Flooring - Wood
Fireplaces Number 1
Fireplaces Type Living Room
Appliance Range, Dishwasher, Refrigerator, Tank Water Heaterless, Utility Connections for Electric Range, Utility Connections for Electric Dryer
Laundry Electric Dryer Hookup, Washer Hookup, In Basement
Exterior
Exterior Feature Balcony / Deck
Garage Spaces 1.0
Pool Above Ground
Community Features Public Transportation, Shopping, Walk/Jog Trails, Golf, Medical Facility, Highway Access, Marina, Public School, T-Station
Utilities Available for Electric Range, for Electric Dryer, Washer Hookup
Waterfront Description Beach Front, Ocean, 1 to 2 Mile To Beach, Beach Ownership(Public)
Roof Type Shingle
Total Parking Spaces 8
Garage Yes
Private Pool true
Building
Lot Description Level
Foundation Concrete Perimeter
Sewer Inspection Required for Sale
Water Private
Schools
Elementary Schools Dennett
Middle Schools Silver Lake
High Schools Silver Lake
Others
Senior Community false
Read Less Info
Want to know what your home might be worth? Contact us for a FREE valuation!

Our team is ready to help you sell your home for the highest possible price ASAP
Bought with Lauren Sleeth • William Raveis R.E. & Home Services
GET MORE INFORMATION





