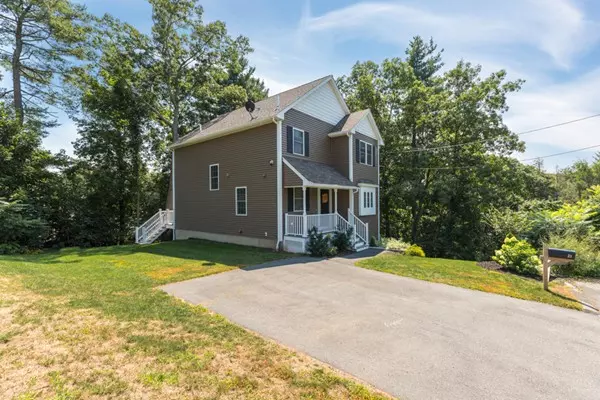For more information regarding the value of a property, please contact us for a free consultation.
Key Details
Sold Price $675,000
Property Type Single Family Home
Sub Type Single Family Residence
Listing Status Sold
Purchase Type For Sale
Square Footage 1,864 sqft
Price per Sqft $362
MLS Listing ID 72375538
Sold Date 09/20/18
Style Colonial
Bedrooms 3
Full Baths 2
Half Baths 1
Year Built 2016
Annual Tax Amount $7,760
Tax Year 2018
Lot Size 6,534 Sqft
Acres 0.15
Property Description
Move right into this IMMACULATE home that's just two years YOUNG. First floor boasts open concept living with OAK HARDWOOD throughout. The eat-in kitchen with stainless appliances and GRANITE counter tops flows seamlessly into the OVER SIZED living room. The second level offers a beautiful MASTER BEDROOM SUITE with master bath and walk-in closet, plus two spacious bedrooms and another full bath. Other features include CENTRAL AIR, located less than a mile from the Melrose Highlands Commuter Rail and less than two miles from Melrose center, 2nd floor laundry, farmers PORCH plus extended back DECK, AND a walk out basement that's just waiting to be finished!
Location
State MA
County Middlesex
Zoning SR
Direction Spring Street to Druid Hill Ave.
Rooms
Basement Full, Walk-Out Access, Unfinished
Primary Bedroom Level Second
Dining Room Flooring - Hardwood, Recessed Lighting
Kitchen Flooring - Hardwood, Recessed Lighting
Interior
Heating Forced Air, Natural Gas
Cooling Central Air
Flooring Wood, Tile, Carpet, Hardwood
Appliance Range, Dishwasher, Microwave, Propane Water Heater, Utility Connections for Gas Range, Utility Connections for Electric Range
Laundry Electric Dryer Hookup, Washer Hookup, Second Floor
Exterior
Community Features Public Transportation, Shopping, Highway Access, Public School, T-Station
Utilities Available for Gas Range, for Electric Range, Washer Hookup
Roof Type Shingle
Total Parking Spaces 4
Garage No
Building
Lot Description Corner Lot, Wooded
Foundation Concrete Perimeter
Sewer Public Sewer
Water Private
Architectural Style Colonial
Others
Acceptable Financing Contract
Listing Terms Contract
Read Less Info
Want to know what your home might be worth? Contact us for a FREE valuation!

Our team is ready to help you sell your home for the highest possible price ASAP
Bought with James Gulden • Redfin Corp.




