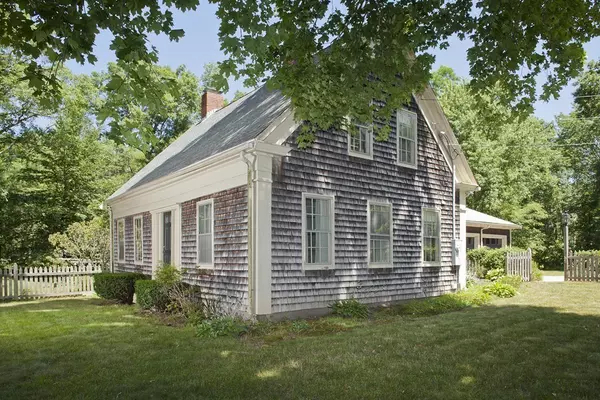For more information regarding the value of a property, please contact us for a free consultation.
Key Details
Sold Price $380,000
Property Type Single Family Home
Sub Type Single Family Residence
Listing Status Sold
Purchase Type For Sale
Square Footage 1,852 sqft
Price per Sqft $205
MLS Listing ID 72375081
Sold Date 12/21/18
Style Cape
Bedrooms 4
Full Baths 1
Half Baths 1
HOA Y/N false
Year Built 1900
Annual Tax Amount $4,980
Tax Year 2018
Lot Size 1.490 Acres
Acres 1.49
Property Description
Country living at it's best in this Plympton expanded cape, on an acre and a half of beautiful land. Established shade trees and gardens dot the landscape of this fine property along with a fenced in front yard. Two car attached garage with storage area in the back makes getting in and out of the house convenient in bad weather. Circular driveway for easy in and out of this central location. Just minutes to the Kingston or Halifax commuter, approximately one mile to Rte 44. The house has four bedrooms, one bedroom on the first floor and three on the second. Full bath on the second floor has been tastefully updated. Kitchen/family room combo is a great open space w/ an eat-in kitchen, a wood burning stove, walk-in pantry and access to the garage, farmer’s porch and the back deck. Half bath on first floor includes laundry. Formal dining room has built-ins and fireplace charm. Period details include wide pine floors, beehive oven, fireplace mantles, ship lap wainscoting; welcome home!
Location
State MA
County Plymouth
Zoning R1
Direction Take Elm St. in Kingston to Brook. Or Rte 58 to Mayflower, Colchester, Brook.
Rooms
Family Room Wood / Coal / Pellet Stove, Beamed Ceilings, Flooring - Vinyl, Wainscoting
Basement Partial, Crawl Space
Primary Bedroom Level First
Dining Room Closet/Cabinets - Custom Built, Flooring - Wood, Chair Rail
Kitchen Beamed Ceilings, Flooring - Stone/Ceramic Tile, Pantry, Deck - Exterior
Interior
Interior Features Closet/Cabinets - Custom Built, Office
Heating Baseboard, Oil, Fireplace(s)
Cooling Window Unit(s)
Flooring Wood, Tile, Vinyl, Flooring - Wood
Fireplaces Number 3
Fireplaces Type Dining Room
Appliance Range, Dishwasher, Trash Compactor, Microwave
Laundry First Floor
Exterior
Garage Spaces 2.0
Community Features Public Transportation, Park, Stable(s), Conservation Area, Highway Access, House of Worship, Public School, T-Station
Roof Type Shingle
Total Parking Spaces 5
Garage Yes
Building
Lot Description Wooded
Foundation Stone
Sewer Private Sewer
Water Private
Schools
Elementary Schools Dennett
Middle Schools Slrms
High Schools Slrhs
Others
Senior Community false
Acceptable Financing Contract
Listing Terms Contract
Read Less Info
Want to know what your home might be worth? Contact us for a FREE valuation!

Our team is ready to help you sell your home for the highest possible price ASAP
Bought with Debbie Ricciardi • Movementum Realty, LLC
GET MORE INFORMATION





