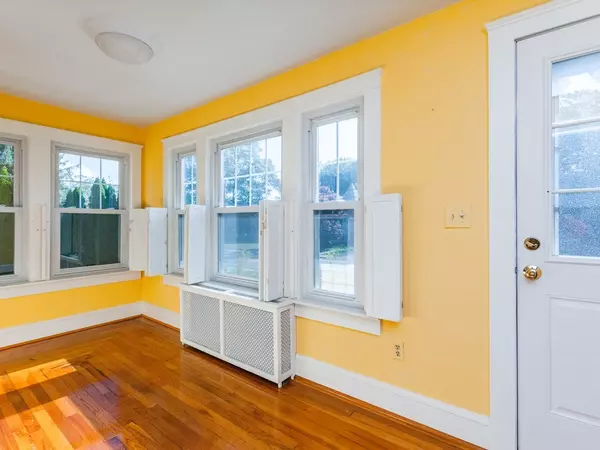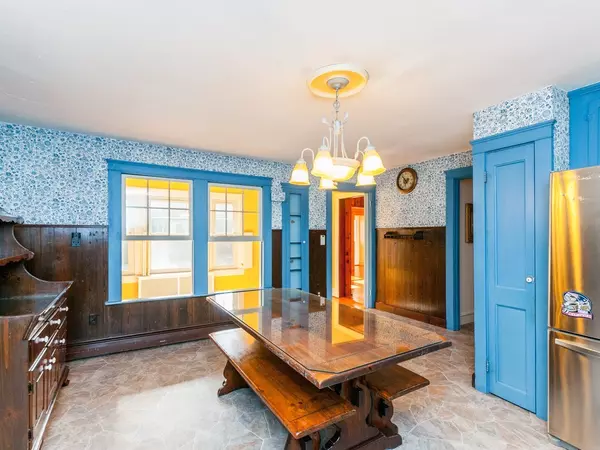For more information regarding the value of a property, please contact us for a free consultation.
Key Details
Sold Price $270,000
Property Type Single Family Home
Sub Type Single Family Residence
Listing Status Sold
Purchase Type For Sale
Square Footage 2,336 sqft
Price per Sqft $115
MLS Listing ID 72375084
Sold Date 11/02/18
Style Colonial
Bedrooms 4
Full Baths 2
Half Baths 1
HOA Y/N false
Year Built 1920
Annual Tax Amount $4,604
Tax Year 2017
Lot Size 9,583 Sqft
Acres 0.22
Property Description
A TRUE BEAUTY BUILT WITH THE CRAFTSMANSHIP OF YESTERYEAR. You don't find homes of this quality at this price point often. GORGEOUS WOODWORK throughout this solid home w/ ORIGINAL HARDWOOD FLOORS. As you enter the light filled sunroom, you see the spacious kitchen w/ eat-in area that awaits your touches. CUSTOM CRAFTSMAN GLASS DOORS welcome you to the dining room w/ its stunning hardwood floor and richly paneled walls. The space opens to a living room w/ WOOD-BURNING FIREPLACE & BUILT-IN CABINETRY. The 1st floor BR offers A/C, a CUSTOM BOOKCASE, & WALK-IN CLOSET... w/ access to a CEDAR CLOSET in the hall. A LAUNDRY CHUTE in the hall closet ensures clothes make their way to the laundry room below. The 2nd level contains 3 additional spacious bedrooms, the largest of which offers double closets, & full bath. The finished basement comes complete w/ a family room w/ bar, built-in seating w/ storage, & a Franklin Stove. Less than 1 mi to highways, shopping, restaurants, church, & the casino.
Location
State RI
County Newport
Zoning GC
Direction On the corner of Stafford Road and Sheldon Street - 6 blocks from the new rotary
Rooms
Family Room Bathroom - Half, Wood / Coal / Pellet Stove, Flooring - Wall to Wall Carpet, Wet Bar, Cable Hookup, Laundry Chute, Open Floorplan
Basement Full, Partially Finished, Interior Entry, Sump Pump, Concrete
Primary Bedroom Level Main
Dining Room Flooring - Hardwood, Open Floorplan, Wainscoting
Kitchen Flooring - Vinyl, Dining Area, Pantry, Stainless Steel Appliances
Interior
Interior Features Sun Room, Wet Bar, Laundry Chute
Heating Baseboard, Electric Baseboard, Hot Water, Heat Pump, Oil, Wood
Cooling Window Unit(s), Heat Pump
Flooring Wood, Tile, Vinyl, Carpet, Flooring - Hardwood
Fireplaces Number 1
Fireplaces Type Living Room
Appliance Range, Microwave, Refrigerator, Washer, Dryer, Oil Water Heater, Tank Water Heaterless, Utility Connections for Electric Range, Utility Connections for Electric Oven, Utility Connections for Electric Dryer
Laundry Electric Dryer Hookup, Washer Hookup, In Basement
Exterior
Exterior Feature Rain Gutters
Garage Spaces 2.0
Community Features Shopping, Tennis Court(s), Park, Walk/Jog Trails, Stable(s), Medical Facility, Laundromat, Conservation Area, Highway Access, House of Worship, Marina, Public School
Utilities Available for Electric Range, for Electric Oven, for Electric Dryer, Washer Hookup
Waterfront Description Beach Front, Lake/Pond, 1 to 2 Mile To Beach
Roof Type Shingle
Total Parking Spaces 2
Garage Yes
Building
Lot Description Corner Lot, Level
Foundation Block
Sewer Private Sewer
Water Public
Architectural Style Colonial
Schools
Elementary Schools Ranger School
Middle Schools Tiverton Ms
High Schools Tiverton Hs
Others
Senior Community false
Acceptable Financing Contract
Listing Terms Contract
Read Less Info
Want to know what your home might be worth? Contact us for a FREE valuation!

Our team is ready to help you sell your home for the highest possible price ASAP
Bought with Kristy Oliveira • Milestone Realty, Inc.




