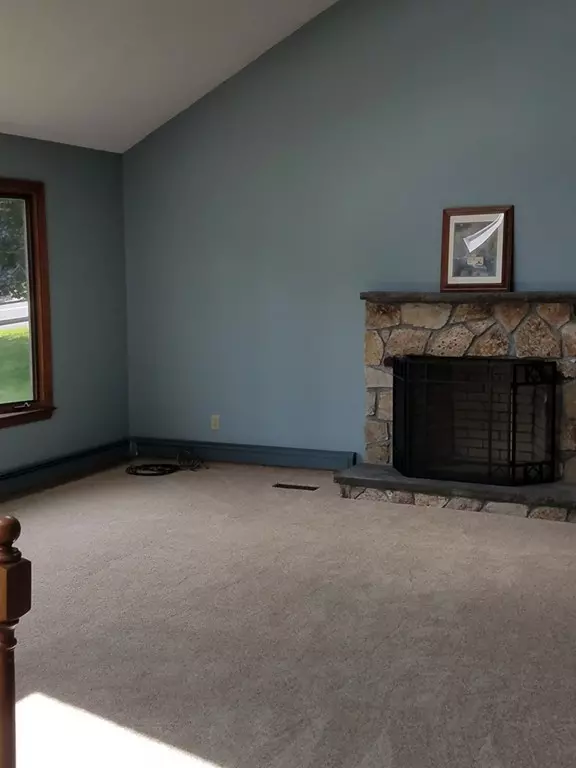For more information regarding the value of a property, please contact us for a free consultation.
Key Details
Sold Price $350,000
Property Type Single Family Home
Sub Type Single Family Residence
Listing Status Sold
Purchase Type For Sale
Square Footage 2,124 sqft
Price per Sqft $164
Subdivision Silver Hill
MLS Listing ID 72373494
Sold Date 10/12/18
Bedrooms 2
Full Baths 2
Year Built 1985
Annual Tax Amount $5,629
Tax Year 2018
Lot Size 0.730 Acres
Acres 0.73
Property Description
This amazing Dutch Split is calling you home! Fresh paint, new carpets, two car garage, beautiful gardens, fabulous heated Sunroom are only a few of the amenities offered here! Huge Master Bedroom, can be easily reverted back, to third bedroom! Two full baths, carefree vinyl siding, upper-level laundry, and we challenge you to find a comparable, lush, and soccer-ready backyard! Vaulted fireplaced Living Room with skylights, and open-concept Dining Room/Kitchen with custom- made Cherry cabinets, and Corian countertops, is great for entertaining! Extremely desired neighborhood! This is a must see!
Location
State MA
County Worcester
Zoning RC
Direction Congress Street>Silver Hill Road, or Purchase Street (Hopkinton line)>Silver Hill Road
Rooms
Family Room Wood / Coal / Pellet Stove, Closet, Closet/Cabinets - Custom Built, Flooring - Wall to Wall Carpet
Basement Full, Finished, Interior Entry, Garage Access
Primary Bedroom Level Second
Dining Room Ceiling Fan(s), Flooring - Vinyl, Window(s) - Bay/Bow/Box
Kitchen Ceiling Fan(s), Flooring - Vinyl, Dining Area, Pantry, Countertops - Stone/Granite/Solid
Interior
Interior Features Ceiling Fan(s), Balcony - Interior, Sun Room, Foyer, Central Vacuum
Heating Baseboard, Natural Gas
Cooling None
Flooring Tile, Vinyl, Carpet, Flooring - Wall to Wall Carpet, Flooring - Stone/Ceramic Tile
Fireplaces Number 2
Fireplaces Type Living Room
Appliance Range, Dishwasher, Disposal, Microwave, Refrigerator, Washer, Dryer, Vacuum System, Gas Water Heater, Utility Connections for Gas Range, Utility Connections for Electric Range, Utility Connections for Gas Oven, Utility Connections for Electric Oven, Utility Connections for Gas Dryer, Utility Connections for Electric Dryer
Laundry Flooring - Stone/Ceramic Tile, Electric Dryer Hookup, Gas Dryer Hookup, Washer Hookup, Second Floor
Exterior
Exterior Feature Rain Gutters, Storage, Professional Landscaping, Decorative Lighting, Stone Wall
Garage Spaces 2.0
Fence Fenced/Enclosed, Fenced
Community Features Shopping, Park, Walk/Jog Trails, Medical Facility, Bike Path, Conservation Area, Highway Access, Public School
Utilities Available for Gas Range, for Electric Range, for Gas Oven, for Electric Oven, for Gas Dryer, for Electric Dryer, Washer Hookup
Waterfront false
Roof Type Shingle
Parking Type Attached, Garage Door Opener, Storage, Paved Drive, Off Street, Paved
Total Parking Spaces 6
Garage Yes
Building
Lot Description Wooded, Cleared, Level
Foundation Concrete Perimeter
Sewer Public Sewer
Water Public
Others
Senior Community false
Read Less Info
Want to know what your home might be worth? Contact us for a FREE valuation!

Our team is ready to help you sell your home for the highest possible price ASAP
Bought with Sara Pellegrini • Afonso Real Estate
GET MORE INFORMATION





