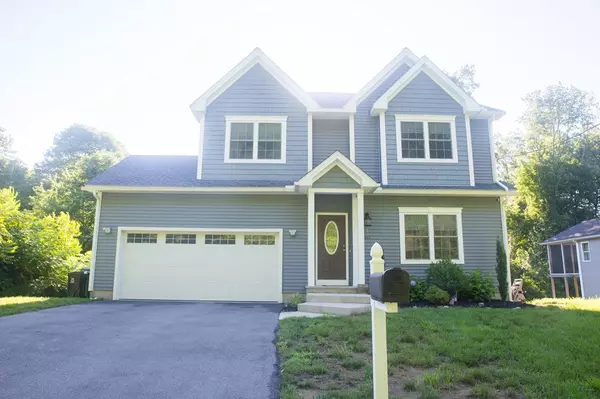For more information regarding the value of a property, please contact us for a free consultation.
Key Details
Sold Price $325,000
Property Type Single Family Home
Sub Type Single Family Residence
Listing Status Sold
Purchase Type For Sale
Square Footage 1,600 sqft
Price per Sqft $203
MLS Listing ID 72373107
Sold Date 10/25/18
Style Colonial
Bedrooms 3
Full Baths 2
Half Baths 1
Year Built 2016
Annual Tax Amount $5,401
Tax Year 2018
Lot Size 10,454 Sqft
Acres 0.24
Property Description
BETTER THAN NEW! This gorgeous 3 year young home features a floor plan that is open & inviting! Bright & Beautiful Modern kitchen with plenty of cabinets, stainless steel appliances & large center island is perfect for entertaining. Dining room has sliders that lead out to a nicely sized deck which includes the perk of having outdoor speakers. The upper level sports 3 roomy bedrooms all with plush comfy carpet. Master bedroom with trey ceiling, can accommodate the largest of furniture, with HUGE walk- in closet, & complete with full bath boasting double vanities. The 2nd floor also features another full bath along with the convenience of having the laundry set up on the same level. Host all your parties in lower level "Fun Zone" complete with recessed speakers & pool table! Remote camera system allows you to leave your home without "really" leaving your home.This amazing home is located at the end of a dead end street abutting the Chicopee River. Open house 8/5/18 1:30-3:00
Location
State MA
County Hampden
Area Sandy Hill
Zoning UKN
Direction Granby Rd to Nelson
Rooms
Basement Full, Finished, Interior Entry, Concrete
Primary Bedroom Level Second
Dining Room Bathroom - Full, Flooring - Laminate, Deck - Exterior, Exterior Access, Open Floorplan, Recessed Lighting, Slider
Kitchen Flooring - Laminate, Kitchen Island, Breakfast Bar / Nook, Cabinets - Upgraded, Exterior Access, Open Floorplan
Interior
Interior Features Cable Hookup, Chair Rail, Media Room, Game Room, Wired for Sound
Heating Forced Air, Propane
Cooling Central Air
Flooring Carpet, Laminate, Flooring - Wall to Wall Carpet
Appliance Range, Dishwasher, Disposal, Microwave, Refrigerator, Utility Connections for Electric Range, Utility Connections for Electric Oven, Utility Connections for Electric Dryer
Laundry Second Floor, Washer Hookup
Exterior
Exterior Feature Rain Gutters
Garage Spaces 2.0
Community Features Public Transportation, Park, Walk/Jog Trails, Medical Facility, Highway Access, Public School
Utilities Available for Electric Range, for Electric Oven, for Electric Dryer, Washer Hookup
Roof Type Shingle
Total Parking Spaces 4
Garage Yes
Building
Lot Description Level
Foundation Concrete Perimeter
Sewer Public Sewer, Other
Water Public
Others
Acceptable Financing Contract
Listing Terms Contract
Read Less Info
Want to know what your home might be worth? Contact us for a FREE valuation!

Our team is ready to help you sell your home for the highest possible price ASAP
Bought with Aimee Kelly • ERA M Connie Laplante
GET MORE INFORMATION





