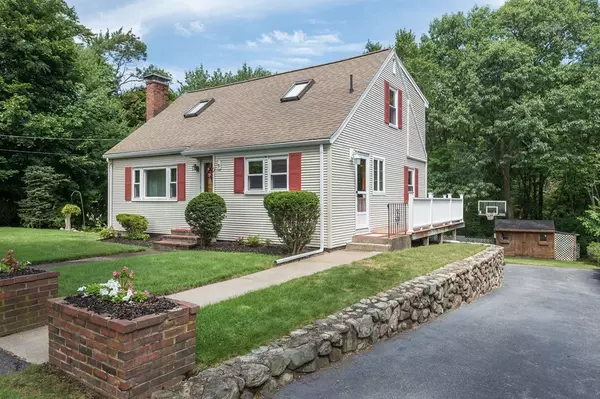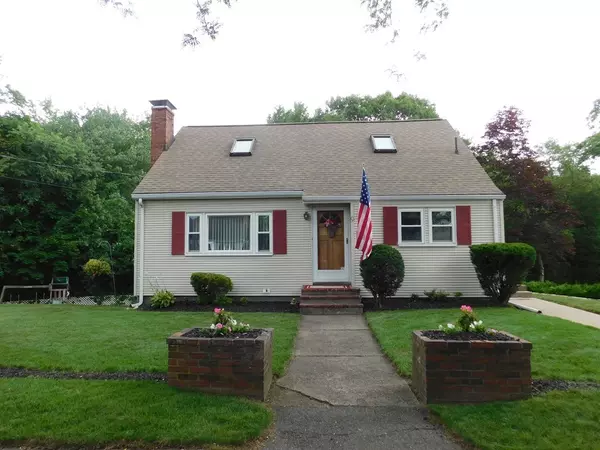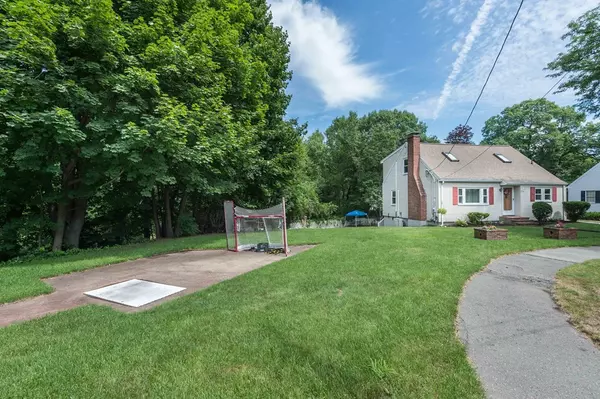For more information regarding the value of a property, please contact us for a free consultation.
Key Details
Sold Price $575,000
Property Type Single Family Home
Sub Type Single Family Residence
Listing Status Sold
Purchase Type For Sale
Square Footage 1,872 sqft
Price per Sqft $307
MLS Listing ID 72372183
Sold Date 11/13/18
Style Cape
Bedrooms 3
Full Baths 2
Half Baths 1
HOA Y/N false
Year Built 1952
Annual Tax Amount $5,659
Tax Year 2018
Lot Size 0.280 Acres
Acres 0.28
Property Description
Located at end of Cul de sac with only four homes on the street. Rock throw to Woodville Elementary and Wakefield HS. Full dormer Cape w/ all three bedrooms on the second level each having their own Mitsubishi ductless AC units(also can use for heat). A full bath and custom built in dresser draws in two of the rooms round off the second floor. Open concept first floor with front to back living room w/ fireplace, desk area, closet space and ceiling fan. The other side also being of open concept has the front to back kitchen w/ huge granite island, tile floor, upgraded Schrock Cabinets and BRAND NEW stainless steel appliances. The fourth Mitsubishi AC Unit compliments the wide open floor plan great for family gatherings. Step outside to the over sized 23x11 composite deck overlooking an EXTREMELY private back yard. A seven zone sprinkler system w/ a drilled well completes this private,well kept gem. Convenient access to highway & Market Street. Subject to seller finding suitable housing.
Location
State MA
County Middlesex
Zoning R1
Direction Farm Street to Woodville Circle. Last house on the right at end of Cul De Sac.
Rooms
Family Room Bathroom - Half, Closet, Flooring - Wall to Wall Carpet, Cable Hookup
Basement Full, Finished, Partially Finished, Walk-Out Access, Interior Entry
Primary Bedroom Level Second
Kitchen Dining Area, Pantry, Countertops - Stone/Granite/Solid, Countertops - Upgraded, Kitchen Island, Cabinets - Upgraded, Open Floorplan, Remodeled, Stainless Steel Appliances
Interior
Heating Central, Baseboard, Oil
Cooling Central Air
Flooring Tile, Carpet
Fireplaces Number 1
Fireplaces Type Living Room
Appliance Range, Dishwasher, Disposal, Microwave, Refrigerator, Washer, Dryer, Electric Water Heater, Tank Water Heater, Plumbed For Ice Maker, Utility Connections for Electric Range, Utility Connections for Electric Oven, Utility Connections for Electric Dryer
Laundry Electric Dryer Hookup, Walk-in Storage, Washer Hookup, In Basement
Exterior
Exterior Feature Rain Gutters, Storage, Sprinkler System
Fence Fenced
Community Features Public Transportation, Shopping, Tennis Court(s), Park, Walk/Jog Trails, Golf, Conservation Area, Public School, Sidewalks
Utilities Available for Electric Range, for Electric Oven, for Electric Dryer, Washer Hookup, Icemaker Connection
Roof Type Shingle
Total Parking Spaces 6
Garage No
Building
Lot Description Cul-De-Sac, Wooded
Foundation Other
Sewer Public Sewer
Water Public
Architectural Style Cape
Schools
Elementary Schools Woodville
Middle Schools Galvin
High Schools Memorial
Others
Senior Community false
Read Less Info
Want to know what your home might be worth? Contact us for a FREE valuation!

Our team is ready to help you sell your home for the highest possible price ASAP
Bought with Robert S. Ticktin • Hawthorn Properties




