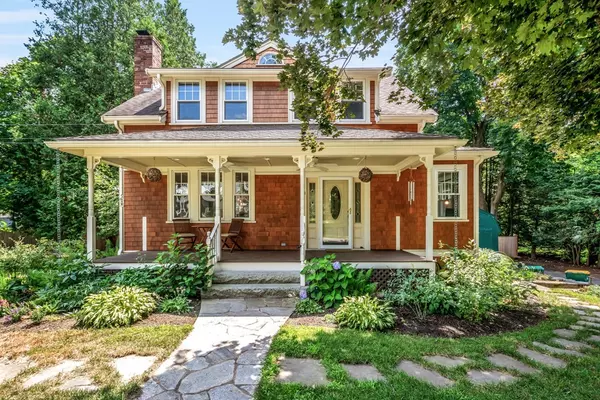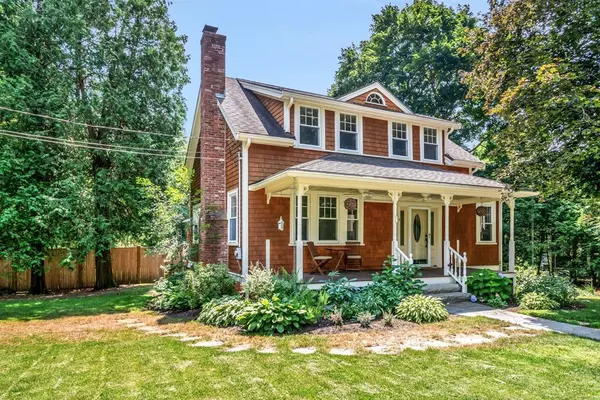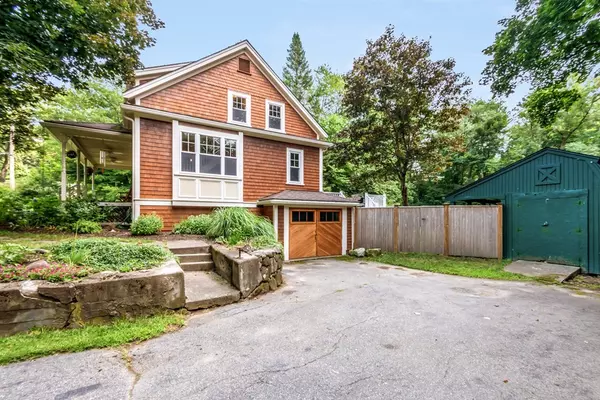For more information regarding the value of a property, please contact us for a free consultation.
Key Details
Sold Price $593,000
Property Type Single Family Home
Sub Type Single Family Residence
Listing Status Sold
Purchase Type For Sale
Square Footage 1,700 sqft
Price per Sqft $348
MLS Listing ID 72371768
Sold Date 08/30/18
Style Colonial, Other (See Remarks)
Bedrooms 3
Full Baths 2
HOA Y/N false
Year Built 1920
Annual Tax Amount $9,013
Tax Year 2018
Lot Size 0.470 Acres
Acres 0.47
Property Description
If you are looking for a home as unique as you are, boasting character and pride of ownership, welcome home! Architectural style and flare with attention to detail and crown molding throughout, beadboard, and custom built-ins in an open floor plan sure to please the most discerning buyer. Freshly painted with designer paint color throughout, custom lighting, honed granite in the kitchen, graphite stainless steel appliances, bamboo flooring in the office, hardwoods, and black hardware are a few of the upgrades that enhance this fine home. Newly remodeled gourmet kitchen with tile back splash, large island and butcher block top. Custom tile and marble accent the remodeled bathrooms. Sited on .47 beautiful acres with gardens, shed, large fenced-in backyard with fire pit make get togethers and family time on the large deck, with custom herb wall, the best of times. An amazing home on a fabulous dead-end street with Assabet Rail Trail access, walking distance to commuter rail (Fitchburg lin
Location
State MA
County Middlesex
Zoning Res
Direction Start out going south on Main St/MA-27 toward Fletcher Ct. then take the 2nd right onto Sylvia St.
Rooms
Basement Full, Walk-Out Access, Interior Entry, Sump Pump, Radon Remediation System, Concrete
Primary Bedroom Level Second
Dining Room Flooring - Hardwood, French Doors, Deck - Exterior, Exterior Access, Open Floorplan, Remodeled
Kitchen Flooring - Hardwood, Window(s) - Bay/Bow/Box, Countertops - Stone/Granite/Solid, Kitchen Island, Cabinets - Upgraded, Open Floorplan, Recessed Lighting, Remodeled, Stainless Steel Appliances
Interior
Interior Features Closet, Open Floorplan, Wainscoting, Ceiling Fan(s), Closet/Cabinets - Custom Built, Recessed Lighting, Entry Hall, Office
Heating Baseboard, Natural Gas
Cooling Window Unit(s), None, Whole House Fan
Flooring Tile, Bamboo, Hardwood, Flooring - Hardwood, Flooring - Wood
Fireplaces Number 1
Fireplaces Type Living Room
Appliance Microwave, ENERGY STAR Qualified Refrigerator, ENERGY STAR Qualified Dryer, ENERGY STAR Qualified Dishwasher, Range - ENERGY STAR, Gas Water Heater, Tank Water Heater, Plumbed For Ice Maker, Utility Connections for Gas Range, Utility Connections for Electric Dryer
Laundry Electric Dryer Hookup, Washer Hookup, In Basement
Exterior
Exterior Feature Rain Gutters, Storage, Professional Landscaping, Decorative Lighting
Fence Fenced/Enclosed, Fenced
Community Features Public Transportation, Shopping, Walk/Jog Trails, Golf, Bike Path, Conservation Area, Highway Access, House of Worship, Public School, T-Station
Utilities Available for Gas Range, for Electric Dryer, Washer Hookup, Icemaker Connection
Roof Type Shingle, Other
Total Parking Spaces 3
Garage No
Building
Lot Description Wooded, Cleared, Level
Foundation Concrete Perimeter, Stone
Sewer Public Sewer, Private Sewer
Water Public
Others
Senior Community false
Read Less Info
Want to know what your home might be worth? Contact us for a FREE valuation!

Our team is ready to help you sell your home for the highest possible price ASAP
Bought with Ann Erickson Shaw • Keller Williams Realty Boston Northwest
GET MORE INFORMATION





