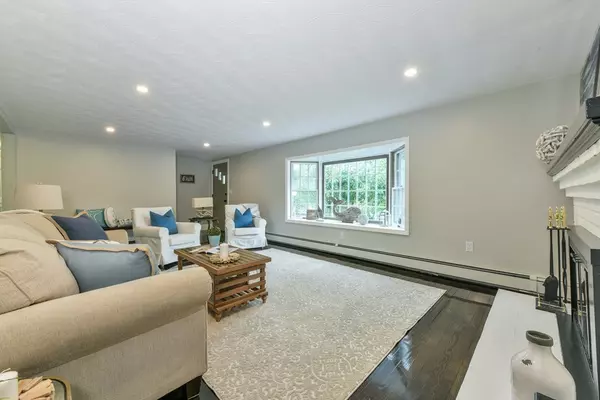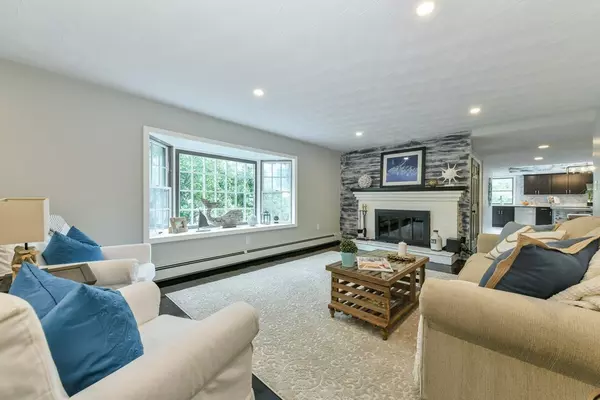For more information regarding the value of a property, please contact us for a free consultation.
Key Details
Sold Price $600,500
Property Type Single Family Home
Sub Type Single Family Residence
Listing Status Sold
Purchase Type For Sale
Square Footage 4,072 sqft
Price per Sqft $147
MLS Listing ID 72371079
Sold Date 10/10/18
Style Ranch
Bedrooms 5
Full Baths 2
Half Baths 1
HOA Y/N false
Year Built 1960
Annual Tax Amount $5,426
Tax Year 2018
Lot Size 0.330 Acres
Acres 0.33
Property Description
This immaculate and spacious ranch home offers an open-space living concept with new hardwood floors throughout. Eat-in chef's kitchen, granite counter tops and new island. New stainless-steel appliances, new tiles on walls and floor. The open floor plan includes the dining room and living room with an inviting fireplace with plenty of natural light from skylights. The master suite has a new master bath and two closets.. Two more bedrooms along with two fully renovated bathrooms. The finished lower level offers great potential for an in-laws' apartment or home office. It features two big bedrooms, living room with fireplace and space for full bath, kitchen and dining room.This home has New roof, New gas heating system, New lighting fixtures. Fresh exterior painting, New fence, New pavement and upgraded landscape with a huge storage shed. Convenient location, near Route 1,shopping.Great home, ready to move in!!
Location
State MA
County Essex
Zoning Res
Direction Route 1 to Main Street, to Vine Street, to Talbot Street #11.
Rooms
Family Room Skylight, Cathedral Ceiling(s), Flooring - Hardwood, Exterior Access, Slider
Basement Full, Finished, Interior Entry, Bulkhead, Sump Pump, Concrete
Primary Bedroom Level First
Dining Room Skylight, Cathedral Ceiling(s), Flooring - Hardwood, Deck - Exterior, Slider
Kitchen Cathedral Ceiling(s), Closet/Cabinets - Custom Built, Flooring - Stone/Ceramic Tile, Countertops - Stone/Granite/Solid, Kitchen Island
Interior
Interior Features Den
Heating Central, Baseboard, Natural Gas
Cooling Window Unit(s), Wall Unit(s)
Flooring Tile, Hardwood
Fireplaces Number 2
Fireplaces Type Living Room
Appliance Range, Dishwasher, Disposal, Refrigerator, Gas Water Heater, Utility Connections for Gas Oven, Utility Connections for Gas Dryer
Laundry First Floor, Washer Hookup
Exterior
Exterior Feature Storage
Fence Fenced/Enclosed, Fenced
Community Features Shopping, Park, Walk/Jog Trails, Medical Facility, Highway Access, Public School, University
Utilities Available for Gas Oven, for Gas Dryer, Washer Hookup
Roof Type Shingle
Total Parking Spaces 4
Garage No
Building
Lot Description Level
Foundation Concrete Perimeter
Sewer Public Sewer
Water Public
Architectural Style Ranch
Schools
Elementary Schools Waybright
Middle Schools Belmonte
High Schools Saugus High
Others
Senior Community false
Read Less Info
Want to know what your home might be worth? Contact us for a FREE valuation!

Our team is ready to help you sell your home for the highest possible price ASAP
Bought with Peter Mihalakis • Century 21 Hughes




