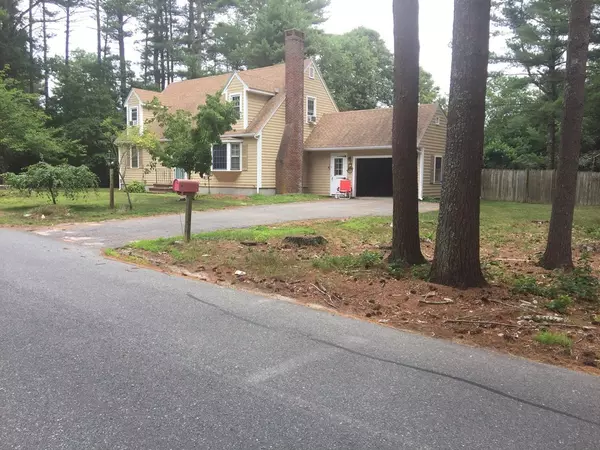For more information regarding the value of a property, please contact us for a free consultation.
Key Details
Sold Price $333,000
Property Type Single Family Home
Sub Type Single Family Residence
Listing Status Sold
Purchase Type For Sale
Square Footage 1,965 sqft
Price per Sqft $169
MLS Listing ID 72370926
Sold Date 10/01/18
Style Cape
Bedrooms 4
Full Baths 2
HOA Y/N false
Year Built 1965
Annual Tax Amount $3,788
Tax Year 2018
Lot Size 0.450 Acres
Acres 0.45
Property Description
SELLER REQUEST HIGHEST AND BEST BY 5:00 AUGUST 8TH----Beautifully 4 Bedroom CAPE Situated in a QUIET "Cul-De-Sac" of NEWER HOMES/Oak Flooring THROUGHOUT/MODERN Designed Kitchen & BATHS(Slate & Italian Porcelain Flooring, Quartz Countertops, "Jacuzzi Tub", Stainless Appliances, Glass Tile Backspash, Recessed Lighting)/Living Room w/Bay Window & Fireplace/Two Bedrooms DOWN and Two UP - OVERSIZED one car 22 X 24 Attached Garage/Electric(200Amp)" Needs a little TLC and some roof repair -trim paint will need to be scraped and painted to pass FHA..Property being sold in as is condition,Pre-qualified buyer only $1,000 deposit with strong pre-approval with all Offers ~ Buyer/Buyer Agent to do due diligence about property info. Seller/Seller Agent make no warranties or representations of any kind.First showing Saturday -August 4th,2018 from 11:00 to 1:00.
Location
State MA
County Plymouth
Zoning res
Direction GPS
Rooms
Basement Full, Interior Entry, Bulkhead, Concrete
Primary Bedroom Level Second
Kitchen Flooring - Stone/Ceramic Tile, Countertops - Stone/Granite/Solid
Interior
Heating Baseboard, Oil
Cooling None
Flooring Wood, Tile, Stone / Slate
Fireplaces Number 1
Fireplaces Type Living Room
Appliance Range, Dishwasher, Electric Water Heater, Tank Water Heater, Utility Connections for Electric Range, Utility Connections for Electric Oven, Utility Connections for Electric Dryer
Laundry In Basement, Washer Hookup
Exterior
Exterior Feature Rain Gutters, Decorative Lighting
Garage Spaces 1.0
Community Features Walk/Jog Trails, Golf, Conservation Area, Highway Access, Public School
Utilities Available for Electric Range, for Electric Oven, for Electric Dryer, Washer Hookup
Waterfront false
Roof Type Shingle
Parking Type Attached, Garage Door Opener, Storage, Workshop in Garage, Garage Faces Side, Paved Drive, Off Street, Paved
Total Parking Spaces 4
Garage Yes
Building
Lot Description Wooded, Level
Foundation Concrete Perimeter
Sewer Private Sewer
Water Private
Read Less Info
Want to know what your home might be worth? Contact us for a FREE valuation!

Our team is ready to help you sell your home for the highest possible price ASAP
Bought with Aaron Burke • Aaron P. Burke
GET MORE INFORMATION





