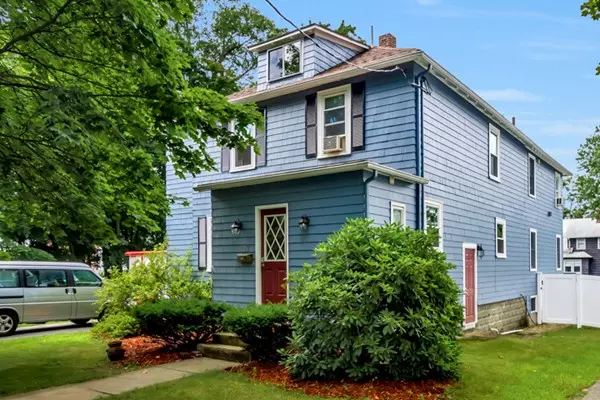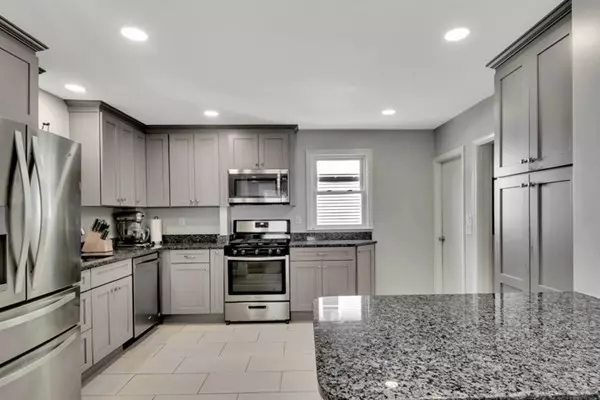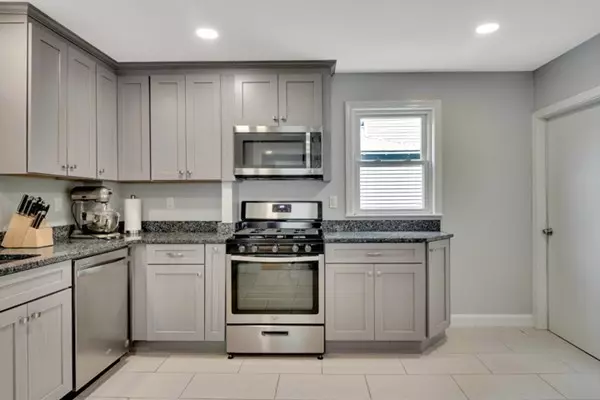For more information regarding the value of a property, please contact us for a free consultation.
Key Details
Sold Price $665,000
Property Type Single Family Home
Sub Type Single Family Residence
Listing Status Sold
Purchase Type For Sale
Square Footage 2,330 sqft
Price per Sqft $285
MLS Listing ID 72370817
Sold Date 10/02/18
Style Colonial
Bedrooms 4
Full Baths 3
Year Built 1925
Annual Tax Amount $6,074
Tax Year 2018
Lot Size 0.260 Acres
Acres 0.26
Property Description
Classic colonial with upgrades and improvements! The Kitchen (2017) is certain to be the heart of this spacious home, complete with new cabinets, gas range, granite counters, and stainless appliances. A convenient peninsula from the kitchen opens to the sunny formal dining room, which connects to the spacious living room, and a 3/4 bath near the front entrance. At the back, through French doors you will find a huge family room overlooking the back deck, built as an addition in 2010. Above that you'll find the over sized master bedroom, with his and hers closets, an a 3/4 bath and laundry adjacent. Just down a short hall you'll find three more generously sized bedrooms, and another full bath with tub and shower. Storage and parking are made easy, with two basement areas for a workshop, 2-car garage, and fenced level yard ready for pets and entertaining! Sited on dead end street, near Spot Pond/Fells Reserve trails, just off Rt 93 & 128, easy drive to Boston. Open House Sat/Sunday!
Location
State MA
County Middlesex
Zoning RA
Direction Main to Peabody, to Fells Rd, last house on right
Rooms
Family Room Flooring - Hardwood
Basement Full, Interior Entry, Bulkhead, Concrete, Unfinished
Primary Bedroom Level Second
Dining Room Flooring - Hardwood
Kitchen Flooring - Stone/Ceramic Tile, Countertops - Stone/Granite/Solid, Remodeled, Stainless Steel Appliances, Peninsula
Interior
Heating Baseboard, Oil
Cooling None
Flooring Wood, Tile
Appliance Range, Dishwasher, Disposal, Microwave, Refrigerator, Washer, Dryer, Oil Water Heater, Utility Connections for Gas Range, Utility Connections for Electric Dryer
Laundry Second Floor, Washer Hookup
Exterior
Exterior Feature Rain Gutters
Garage Spaces 2.0
Fence Fenced
Community Features Public Transportation, Shopping, Park, Walk/Jog Trails, Bike Path, Conservation Area, Highway Access
Utilities Available for Gas Range, for Electric Dryer, Washer Hookup
Roof Type Shingle
Total Parking Spaces 3
Garage Yes
Building
Foundation Block
Sewer Public Sewer
Water Public
Others
Senior Community false
Read Less Info
Want to know what your home might be worth? Contact us for a FREE valuation!

Our team is ready to help you sell your home for the highest possible price ASAP
Bought with John Barmon • Coldwell Banker Residential Brokerage - Cambridge
GET MORE INFORMATION





