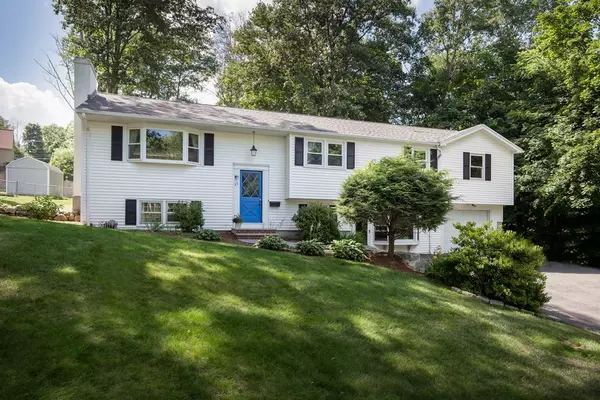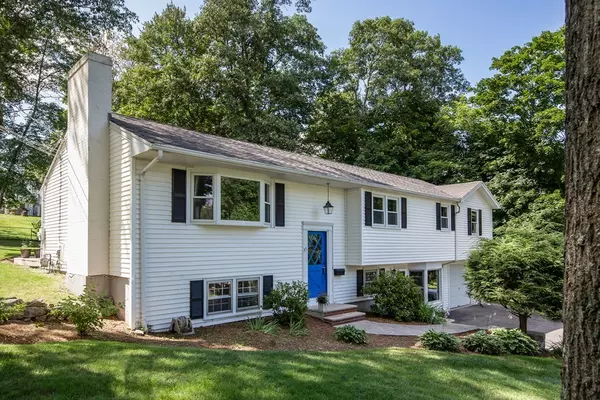For more information regarding the value of a property, please contact us for a free consultation.
Key Details
Sold Price $501,000
Property Type Single Family Home
Sub Type Single Family Residence
Listing Status Sold
Purchase Type For Sale
Square Footage 1,960 sqft
Price per Sqft $255
MLS Listing ID 72370801
Sold Date 09/13/18
Bedrooms 5
Full Baths 3
HOA Y/N false
Year Built 1966
Annual Tax Amount $5,961
Tax Year 2018
Lot Size 0.370 Acres
Acres 0.37
Property Description
Located in a wonderful neighborhood. Walking distance to schools, downtown area, and parks. Beautiful stone walk way and landscaping. Gleaming hardwood floors in main space and bedrooms. Ceramic floors, granite counter tops and stainless steel appliances in the kitchen. Two bay windows allow for great lighting. Open concept main floor and a new large deck are perfect for entertaining. Large master bedroom with new carpets and walk out to deck. Deeded in-law suite on lower level includes living space, full bathroom, kitchenette and separate entrance. Natural gas, town water and sewage. Fenced back yard.
Location
State MA
County Middlesex
Zoning RA1
Direction Take Holt Street off of Ash St or Hayden Rowe Street
Rooms
Basement Partially Finished, Walk-Out Access
Primary Bedroom Level Main
Kitchen Flooring - Stone/Ceramic Tile, Dining Area, Countertops - Stone/Granite/Solid, Kitchen Island, Deck - Exterior, Exterior Access, Open Floorplan
Interior
Heating Baseboard, Natural Gas
Cooling Window Unit(s)
Flooring Wood, Carpet
Fireplaces Number 2
Fireplaces Type Living Room
Appliance Range, Dishwasher, Disposal, Microwave, Refrigerator, Washer, Dryer, Gas Water Heater, Utility Connections for Electric Range
Laundry In Basement
Exterior
Exterior Feature Rain Gutters
Garage Spaces 2.0
Fence Fenced/Enclosed
Community Features Shopping, Park, Walk/Jog Trails, Highway Access, Public School, T-Station
Utilities Available for Electric Range
Waterfront false
Roof Type Shingle
Parking Type Attached, Paved Drive, Paved
Total Parking Spaces 4
Garage Yes
Building
Foundation Concrete Perimeter
Sewer Public Sewer
Water Public
Others
Senior Community false
Acceptable Financing Lender Approval Required
Listing Terms Lender Approval Required
Read Less Info
Want to know what your home might be worth? Contact us for a FREE valuation!

Our team is ready to help you sell your home for the highest possible price ASAP
Bought with Kathleen Mcbride • RE/MAX Executive Realty
GET MORE INFORMATION





