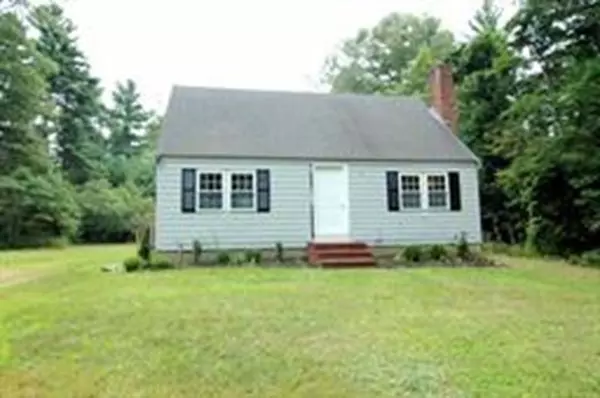For more information regarding the value of a property, please contact us for a free consultation.
Key Details
Sold Price $300,000
Property Type Single Family Home
Sub Type Single Family Residence
Listing Status Sold
Purchase Type For Sale
Square Footage 1,265 sqft
Price per Sqft $237
MLS Listing ID 72370312
Sold Date 09/12/18
Style Cape
Bedrooms 3
Full Baths 2
HOA Y/N false
Year Built 1969
Annual Tax Amount $4,373
Tax Year 2018
Lot Size 1.200 Acres
Acres 1.2
Property Description
DISCOVER PLYMPTON! This peaceful location may just be what you'll need to enjoy all the comforts of home! The Cape style home has three bedrooms with two large front to back on the 2nd level and one additional bedroom on the first floor. There are two full baths one on each level! An open Kitchen and Dining area will appeal to those entertaining family and friends. The beamed ceiling Living Room has a brick fireplace for those toasty evenings. Kitchen and baths have ceramic tile flooring with the remainder of this home in wall to wall carpeting.There's a full basement, air conditioning and thermal windows completing this home. Level front and rear yards are easy to maintain.Call and make an appointment, easy to see and a quick closing is possible.
Location
State MA
County Plymouth
Zoning R1
Direction Rte 58 (Main Street) Oak-West
Rooms
Basement Full, Interior Entry, Concrete
Primary Bedroom Level Second
Dining Room Ceiling Fan(s), Beamed Ceilings, Flooring - Wall to Wall Carpet
Kitchen Flooring - Stone/Ceramic Tile, Countertops - Stone/Granite/Solid
Interior
Heating Forced Air, Oil
Cooling None
Flooring Tile, Carpet
Fireplaces Number 1
Fireplaces Type Living Room
Appliance Range, Dishwasher, Microwave, Electric Water Heater, Tank Water Heater, Utility Connections for Electric Range, Utility Connections for Electric Dryer
Laundry In Basement
Exterior
Community Features Conservation Area, Public School
Utilities Available for Electric Range, for Electric Dryer
Roof Type Shingle
Total Parking Spaces 6
Garage No
Building
Lot Description Level
Foundation Concrete Perimeter
Sewer Private Sewer
Water Private
Schools
Elementary Schools Pes
Middle Schools Slms
High Schools Slrhs
Others
Senior Community false
Read Less Info
Want to know what your home might be worth? Contact us for a FREE valuation!

Our team is ready to help you sell your home for the highest possible price ASAP
Bought with Jeffrey DeMoura • Jeffrey Scott Realty
GET MORE INFORMATION





