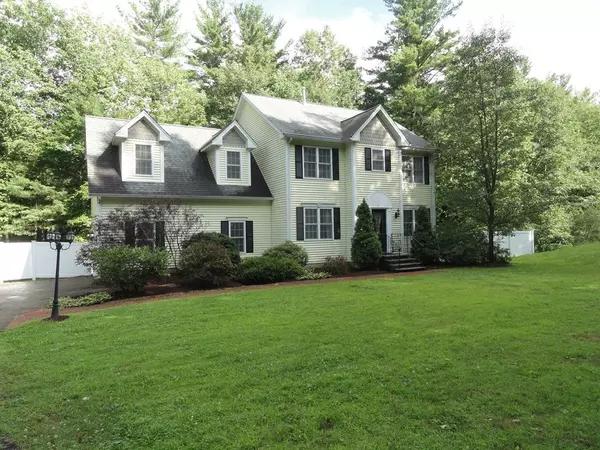For more information regarding the value of a property, please contact us for a free consultation.
Key Details
Sold Price $345,000
Property Type Single Family Home
Sub Type Single Family Residence
Listing Status Sold
Purchase Type For Sale
Square Footage 2,143 sqft
Price per Sqft $160
MLS Listing ID 72369705
Sold Date 11/26/18
Style Colonial
Bedrooms 4
Full Baths 2
Half Baths 1
Year Built 2005
Annual Tax Amount $5,567
Tax Year 2018
Lot Size 2.160 Acres
Acres 2.16
Property Description
Set on 2+ acres is this 4 BR Col with central air and efficient gas heat! LR\DR Entry Foyer with 5” wide cherry stained hardwood flooring sets this home apart from others. Enjoy gatherings around the gas fireplace with easy open floor plan to Kit makes entertaining a breeze. Kitchen features custom back splash, stainless steel appliances incl gas stove with eating area and sliders to rear deck. First floor Laundry room, half bath and access to 2 car garage compete the level. Master suite offers tray ceiling, Master Math with skylight, corner jet tub and dual closets. Full bath and 3 rooms are found on this level one offers options for Family Room. Fenced yard, established landscaping, newer furnace and passing Title V - Welcome Home!
Location
State MA
County Worcester
Zoning Res
Direction Pleasantdale Road close to intersection with Rt 122
Rooms
Basement Full, Interior Entry, Bulkhead, Concrete
Primary Bedroom Level Second
Dining Room Flooring - Hardwood
Kitchen Bathroom - Half, Flooring - Stone/Ceramic Tile, Dining Area, Balcony / Deck, Countertops - Stone/Granite/Solid, Kitchen Island
Interior
Interior Features Entrance Foyer
Heating Forced Air, Propane
Cooling Central Air, Dual
Flooring Tile, Carpet, Hardwood, Flooring - Hardwood
Fireplaces Number 1
Fireplaces Type Living Room
Appliance Range, Dishwasher, Refrigerator, Propane Water Heater, Tank Water Heater, Utility Connections for Gas Range
Laundry Flooring - Stone/Ceramic Tile, First Floor, Washer Hookup
Exterior
Exterior Feature Rain Gutters
Garage Spaces 2.0
Fence Fenced
Community Features Pool, Walk/Jog Trails, Stable(s), Golf, Laundromat, Bike Path, House of Worship, Public School
Utilities Available for Gas Range, Washer Hookup
Total Parking Spaces 4
Garage Yes
Building
Foundation Concrete Perimeter
Sewer Other
Water Private
Schools
Elementary Schools Naquag/Glenwood
Middle Schools Central Tree
High Schools Wachusett
Read Less Info
Want to know what your home might be worth? Contact us for a FREE valuation!

Our team is ready to help you sell your home for the highest possible price ASAP
Bought with Rosa Wyse • Champion Real Estate
GET MORE INFORMATION





