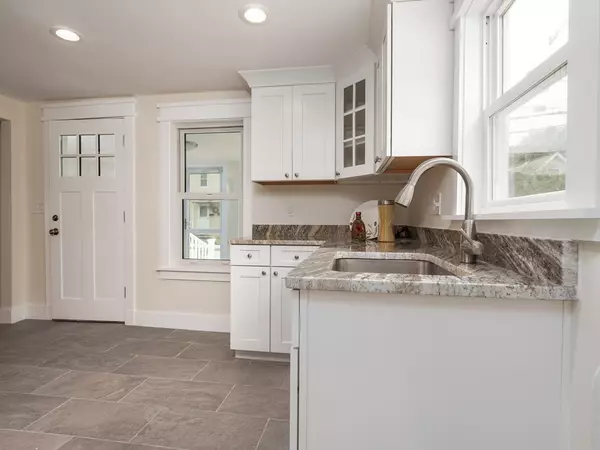For more information regarding the value of a property, please contact us for a free consultation.
Key Details
Sold Price $378,000
Property Type Single Family Home
Sub Type Single Family Residence
Listing Status Sold
Purchase Type For Sale
Square Footage 1,365 sqft
Price per Sqft $276
MLS Listing ID 72369098
Sold Date 09/18/18
Style Colonial
Bedrooms 3
Full Baths 2
HOA Y/N false
Year Built 1850
Annual Tax Amount $6,033
Tax Year 2018
Lot Size 5,227 Sqft
Acres 0.12
Property Description
Wow! Completely re-modeled home with Modern amenities and Yesteryear Charm. NEW: Kitchen, Bathrooms, Flooring, Recessed lighting, Split AC, Plumbing, Electric &refurbished Heating system. Spacious Kitchen with/Ceramic Tile flooring, Granite Counters, Abundant Cabinets. Spacious Dining room w/ office and built in China cabinet. Sunlight Living room and year round porch. 2 Full baths; 1st floor with Tub and 2nd floor boasts custom tiled shower. Three large bedrooms Extra storage in newly poured basement with bulkhead & interior access. 3 car parking on freshly paved driveway. Energy efficient home with New energy star appliances, New 2nd floor & updated 1st floor Windows, cellulose insulation throughout. All this located on a peaceful level partially fenced lot beautifully landscaped with flowering bushes. Within walking distance to town center, shopping, coffee shops, vibrant arts & theater. ~ Looking for a home to run your business out of or just live in the heart of downtown Maynard!
Location
State MA
County Middlesex
Zoning B
Direction Main to Acton to Nason
Rooms
Basement Partial, Interior Entry, Bulkhead, Slab
Primary Bedroom Level Second
Dining Room Closet/Cabinets - Custom Built, Flooring - Hardwood, Recessed Lighting
Kitchen Flooring - Stone/Ceramic Tile, Countertops - Stone/Granite/Solid, Country Kitchen, Remodeled, Stainless Steel Appliances, Gas Stove
Interior
Interior Features Closet, Sun Room, Home Office
Heating Steam, Natural Gas
Cooling Other
Flooring Tile, Hardwood, Flooring - Stone/Ceramic Tile, Flooring - Hardwood
Appliance ENERGY STAR Qualified Refrigerator, ENERGY STAR Qualified Dishwasher, Range - ENERGY STAR, Gas Water Heater, Utility Connections for Gas Range, Utility Connections for Electric Dryer
Laundry Electric Dryer Hookup, Washer Hookup, Second Floor
Exterior
Exterior Feature Rain Gutters, Decorative Lighting
Fence Fenced/Enclosed, Fenced
Community Features Public Transportation, Shopping, Bike Path
Utilities Available for Gas Range, for Electric Dryer, Washer Hookup
Waterfront false
Roof Type Shingle
Parking Type Paved Drive, Off Street, Tandem, Driveway, Paved
Total Parking Spaces 3
Garage No
Building
Lot Description Cleared, Level
Foundation Stone
Sewer Public Sewer
Water Public
Others
Senior Community false
Acceptable Financing Contract
Listing Terms Contract
Read Less Info
Want to know what your home might be worth? Contact us for a FREE valuation!

Our team is ready to help you sell your home for the highest possible price ASAP
Bought with Vine Brook Realty Group • Century 21 Commonwealth
GET MORE INFORMATION





