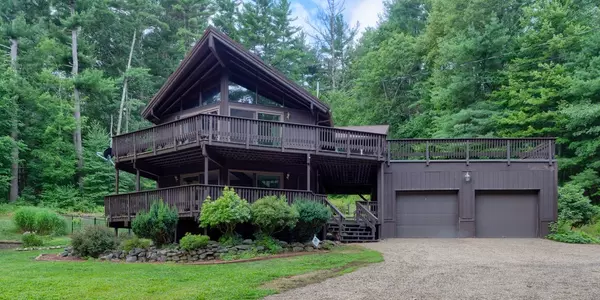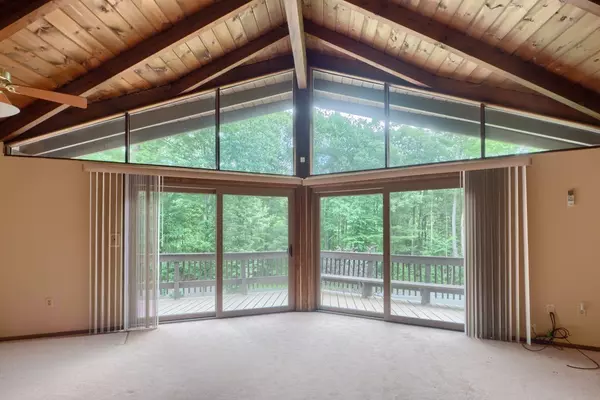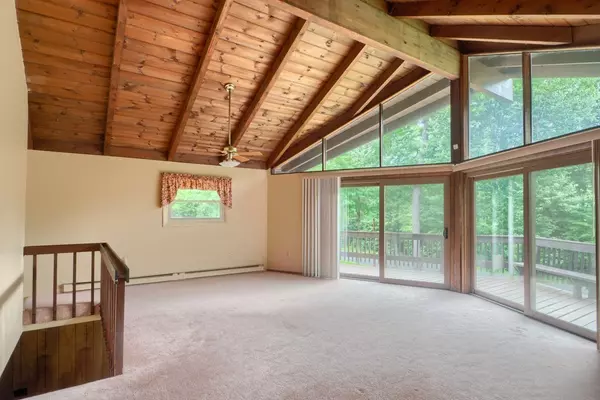For more information regarding the value of a property, please contact us for a free consultation.
Key Details
Sold Price $327,000
Property Type Single Family Home
Sub Type Single Family Residence
Listing Status Sold
Purchase Type For Sale
Square Footage 1,632 sqft
Price per Sqft $200
MLS Listing ID 72368572
Sold Date 09/11/18
Style Contemporary
Bedrooms 3
Full Baths 2
Year Built 1973
Annual Tax Amount $5,087
Tax Year 2018
Lot Size 1.440 Acres
Acres 1.44
Property Description
This contemporary home has a unique layout and sits on 1+ wooded acres abutting DCR land on 3 sides. Private location but still convenient to the highway. Outdoor entertaining made easy with multi-level, wrap around decks and a screened in porch area off of the kitchen. 2 car garage and large driveway provide plenty of parking for you and your guests. The master bedroom on the second floor includes a master bath, cathedral ceilings, double closets and a slider leading to a private balcony. The first floor has 2 bedrooms, a full bath, and a separate laundry room as well as a family room with a pellet stove. Roof approx. 2012 and replacement windows approx. 2006-2008.
Location
State MA
County Worcester
Zoning unknown
Direction From Rte140 to Dana Hill, right on John Dee. From Rte12 to Greenland to Muddy Pond, left on John Dee
Rooms
Family Room Wood / Coal / Pellet Stove, Flooring - Wall to Wall Carpet, Deck - Exterior, Slider
Basement Partial, Crawl Space, Partially Finished, Interior Entry
Primary Bedroom Level Second
Dining Room Cathedral Ceiling(s), Ceiling Fan(s), Flooring - Wall to Wall Carpet, Deck - Exterior, Slider
Kitchen Skylight, Cathedral Ceiling(s), Ceiling Fan(s), Flooring - Stone/Ceramic Tile, Countertops - Stone/Granite/Solid, Deck - Exterior, Exterior Access
Interior
Heating Electric Baseboard, Heat Pump, Electric, Wood
Cooling Heat Pump, 3 or More
Flooring Tile, Vinyl, Carpet, Laminate
Fireplaces Number 1
Appliance Range, Dishwasher, Refrigerator, Washer, Dryer, Range Hood, Electric Water Heater, Tank Water Heater, Utility Connections for Electric Range, Utility Connections for Electric Dryer
Laundry Flooring - Vinyl, Electric Dryer Hookup, Washer Hookup, First Floor
Exterior
Exterior Feature Garden
Garage Spaces 2.0
Community Features Walk/Jog Trails, Bike Path, Conservation Area, Highway Access, Public School
Utilities Available for Electric Range, for Electric Dryer, Washer Hookup
Roof Type Rubber, Metal
Total Parking Spaces 5
Garage Yes
Building
Lot Description Wooded, Sloped
Foundation Irregular
Sewer Private Sewer
Water Private
Schools
Elementary Schools Houghton
Middle Schools Chocksett
High Schools Wachusett
Read Less Info
Want to know what your home might be worth? Contact us for a FREE valuation!

Our team is ready to help you sell your home for the highest possible price ASAP
Bought with Madison Spoonire • Cameron Real Estate Group
GET MORE INFORMATION





