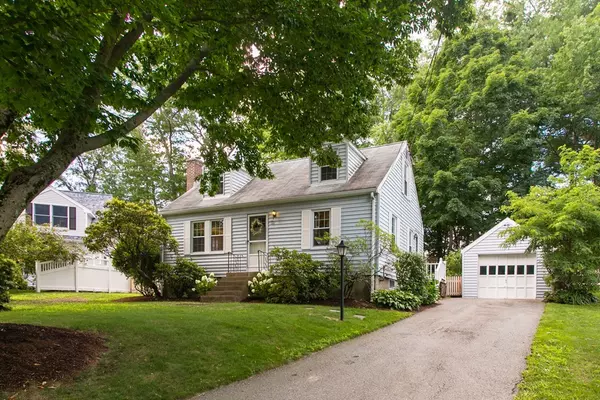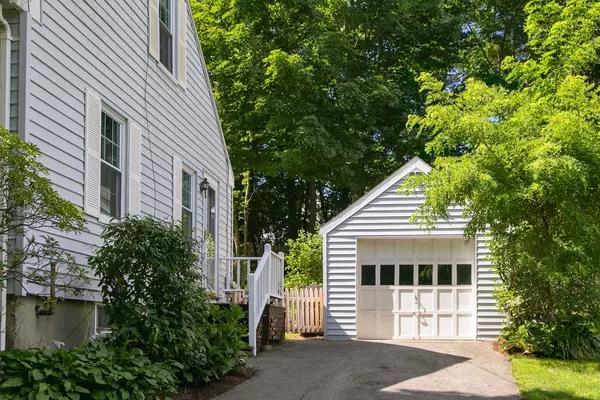For more information regarding the value of a property, please contact us for a free consultation.
Key Details
Sold Price $439,000
Property Type Single Family Home
Sub Type Single Family Residence
Listing Status Sold
Purchase Type For Sale
Square Footage 1,174 sqft
Price per Sqft $373
MLS Listing ID 72368479
Sold Date 09/14/18
Style Cape
Bedrooms 3
Full Baths 2
HOA Y/N false
Year Built 1954
Annual Tax Amount $6,384
Tax Year 2018
Lot Size 0.340 Acres
Acres 0.34
Property Description
Everyone loves a Cape with an updated kitchen and 2 full baths! This classic and efficient floor plan offers an eat-in kitchen, dining room, 2 updated full baths, a first floor bedroom, a living room featuring a wood burning fireplace, and two bedrooms upstairs, as well as a full basement.The detached garage is a wonderful amenity to this delightful home as is the fabulous fenced in backyard w/gate at the top of the hill to a beautiful cul-de-sac neighborhood w/baseball and soccer fields. Directly across the street are walking & hiking trails.This home is conveniently located on the South side of Acton w/ easy access to RTE 2 East, 2 train station; South Acton (2 miles) and W. Concord (1 mile) it is ideal for easy access to local shopping & favorite restaurants. Perfect for those starting out or perhaps looking to downsize. Open House Saturday and Sunday 12:30 - 2. Welcome home!
Location
State MA
County Middlesex
Zoning R2
Direction Route 27(Main Street) to School Street to Lawsbrook
Rooms
Basement Full, Sump Pump, Concrete
Primary Bedroom Level Second
Dining Room Closet, Flooring - Wood
Kitchen Flooring - Stone/Ceramic Tile, Countertops - Stone/Granite/Solid, Countertops - Upgraded
Interior
Heating Baseboard, Hot Water, Oil
Cooling None
Flooring Wood, Tile, Vinyl, Hardwood
Fireplaces Number 1
Fireplaces Type Living Room
Appliance Range, Dishwasher, Refrigerator, Washer, Dryer, Range Hood, Oil Water Heater, Tank Water Heater, Utility Connections for Electric Range, Utility Connections for Electric Oven, Utility Connections for Electric Dryer
Laundry Electric Dryer Hookup, Washer Hookup, In Basement
Exterior
Exterior Feature Stone Wall
Garage Spaces 1.0
Fence Fenced/Enclosed, Fenced
Community Features Shopping, Park, Stable(s), Golf, Medical Facility, Laundromat, Conservation Area, Highway Access, House of Worship, Public School, T-Station, Sidewalks
Utilities Available for Electric Range, for Electric Oven, for Electric Dryer, Washer Hookup
Roof Type Shingle
Total Parking Spaces 3
Garage Yes
Building
Lot Description Sloped
Foundation Concrete Perimeter
Sewer Private Sewer
Water Public
Schools
Elementary Schools Choice Of 6
Middle Schools Rj Grey, 7-8
High Schools Abrh
Others
Senior Community false
Read Less Info
Want to know what your home might be worth? Contact us for a FREE valuation!

Our team is ready to help you sell your home for the highest possible price ASAP
Bought with Maggie Slavet • Sagan Harborside Sotheby's International Realty
GET MORE INFORMATION





