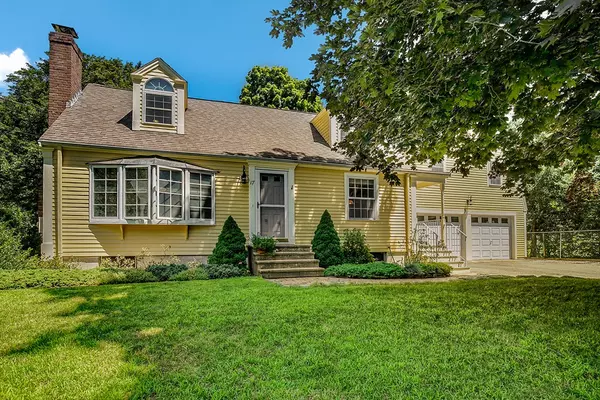For more information regarding the value of a property, please contact us for a free consultation.
Key Details
Sold Price $587,000
Property Type Single Family Home
Sub Type Single Family Residence
Listing Status Sold
Purchase Type For Sale
Square Footage 2,205 sqft
Price per Sqft $266
MLS Listing ID 72368368
Sold Date 09/18/18
Style Cape
Bedrooms 4
Full Baths 3
HOA Y/N false
Year Built 1955
Annual Tax Amount $8,979
Tax Year 2018
Lot Size 0.320 Acres
Acres 0.32
Property Description
Wonderful neighborhood! This delightful 4 bedroom, 3 bath Cape has been lovingly updated and improved with an open floor plan: custom cherry kitchen cabinets, granite counters, open to Dining Room, open to Living Room with fireplace and marble surround and custom moulding, bedroom on first floor, updated full bath, open stairs to second floor w 2 bedrooms which have beautiful mill work around windows, and an updated full bath. On other side of kitchen is a mudroom open to front and back w wide stairs to second floor addition w full bath and, 2 rooms, an office area and open space. Beautiful flat back yard and deck, cozy feel, surrounded by trees. Other: AC-2 Zones, Wood floors are stunning, tile in baths, low cost maintenance, Title V passed-D Box replaced, Generator-6 circuits. Friendly neighborhood has gatherings and email connections. Easy access to 2, 495 and 1.2 miles to the South Acton Rail Station.
Location
State MA
County Middlesex
Zoning RES
Direction Please use google maps
Rooms
Basement Full, Unfinished
Primary Bedroom Level Second
Dining Room Flooring - Hardwood, Open Floorplan
Kitchen Flooring - Hardwood, Countertops - Stone/Granite/Solid, Breakfast Bar / Nook
Interior
Interior Features Office, Central Vacuum, Finish - Sheetrock, Wired for Sound
Heating Forced Air, Baseboard, Natural Gas
Cooling Central Air
Flooring Flooring - Stone/Ceramic Tile
Fireplaces Number 1
Fireplaces Type Living Room
Appliance Dishwasher, Microwave, ENERGY STAR Qualified Refrigerator, Vacuum System, Oven - ENERGY STAR, Gas Water Heater
Exterior
Garage Spaces 2.0
Community Features Public Transportation, Shopping, Medical Facility
Roof Type Shingle
Total Parking Spaces 2
Garage Yes
Building
Foundation Concrete Perimeter
Sewer Private Sewer
Water Public
Schools
Elementary Schools Choice Of 5
Middle Schools Rj Grey
High Schools Abrhs
Read Less Info
Want to know what your home might be worth? Contact us for a FREE valuation!

Our team is ready to help you sell your home for the highest possible price ASAP
Bought with DelRose McShane Team • RE/MAX Revolution
GET MORE INFORMATION





