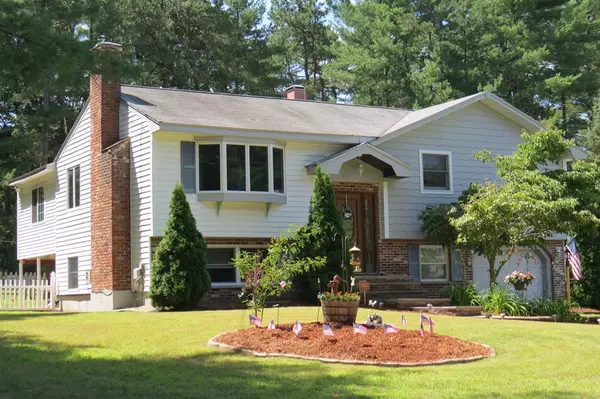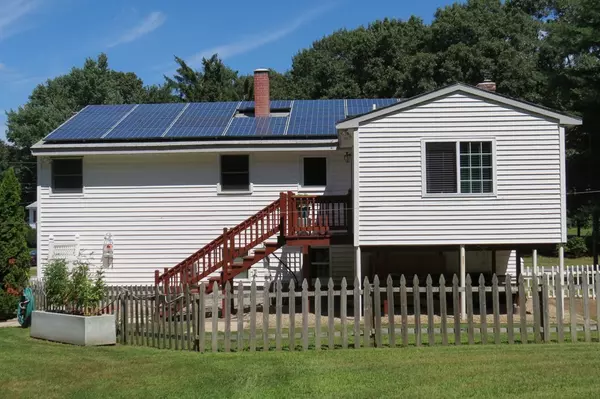For more information regarding the value of a property, please contact us for a free consultation.
Key Details
Sold Price $500,500
Property Type Single Family Home
Sub Type Single Family Residence
Listing Status Sold
Purchase Type For Sale
Square Footage 1,618 sqft
Price per Sqft $309
Subdivision Brunswick Estates
MLS Listing ID 72367926
Sold Date 09/07/18
Bedrooms 3
Full Baths 2
Half Baths 1
HOA Y/N false
Year Built 1970
Annual Tax Amount $5,131
Tax Year 2018
Lot Size 0.720 Acres
Acres 0.72
Property Description
Neighborhood! Neighborhood!! NEIGHBORHOOD!!! 3 Bedroom with 2 potential bedrooms in lower level, 1& 3/4 baths Split Entry located in sought after Brunswick Estates, N. Billerica. This lovingly maintained home offers a comfortable living space, a large lot of land which includes a fenced in back yard, with an oversize workshop, and a separately fenced in-ground pool. The pool area provides an outdoor oasis, a place to unwind after a long day. The home has been renovated with many custom built-ins throughout the house, central A/C, and both bathrooms have been remodeled. There is a 3-4 season fully enclosed sun-room. The house is equipped with solar panels: new owners take over the lease for a minimal monthly cost that more than pays for itself in annual electricity savings. This house is move-in ready. Pack your bags! INCLUDES: Washer and Dryer, lawn & snow equip, workshop furnishings, stainless-steel fridge and 2nd fridge in the garage, and more. FIRST SHOWINGS AT OPEN HOUSES.
Location
State MA
County Middlesex
Area North Billerica
Zoning 3
Direction High to Sheldon to Carriage to Burnham ~~OR~~ Oak to Burnham
Rooms
Basement Full, Finished, Interior Entry, Garage Access
Primary Bedroom Level First
Dining Room Ceiling Fan(s)
Kitchen Flooring - Stone/Ceramic Tile, Cabinets - Upgraded, Gas Stove
Interior
Interior Features Sun Room, Bonus Room, Mud Room, Finish - Sheetrock
Heating Forced Air, Natural Gas
Cooling Central Air
Flooring Wood, Carpet
Fireplaces Number 1
Fireplaces Type Living Room
Appliance Oven, Dishwasher, Disposal, Microwave, Countertop Range, Refrigerator, Freezer, Washer, Dryer, Gas Water Heater, Utility Connections for Gas Range, Utility Connections for Electric Oven
Laundry In Basement
Exterior
Exterior Feature Storage
Garage Spaces 1.0
Fence Fenced/Enclosed, Fenced
Pool In Ground
Community Features Public Transportation, Shopping, Park, Public School
Utilities Available for Gas Range, for Electric Oven
Roof Type Shingle
Total Parking Spaces 4
Garage Yes
Private Pool true
Building
Lot Description Wooded, Gentle Sloping
Foundation Concrete Perimeter
Sewer Public Sewer
Water Public
Schools
Elementary Schools Hajjar
Middle Schools Marshall
High Schools Bmhs
Read Less Info
Want to know what your home might be worth? Contact us for a FREE valuation!

Our team is ready to help you sell your home for the highest possible price ASAP
Bought with Andrew Wilson • ERA Key Realty Services
GET MORE INFORMATION





