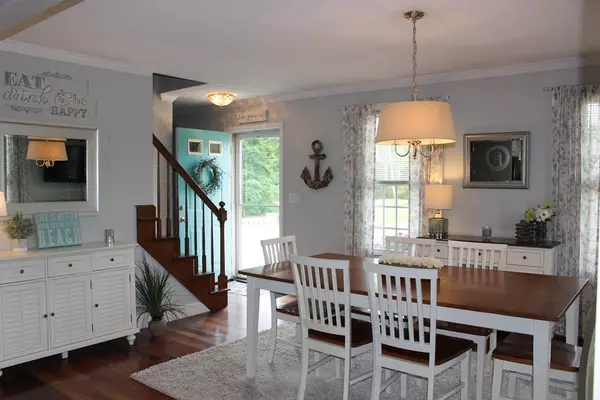For more information regarding the value of a property, please contact us for a free consultation.
Key Details
Sold Price $360,000
Property Type Single Family Home
Sub Type Single Family Residence
Listing Status Sold
Purchase Type For Sale
Square Footage 1,638 sqft
Price per Sqft $219
Subdivision Bradford Estates
MLS Listing ID 72367599
Sold Date 08/29/18
Style Cape
Bedrooms 3
Full Baths 2
Year Built 1990
Annual Tax Amount $4,335
Tax Year 2018
Lot Size 1.510 Acres
Acres 1.51
Property Description
Welcome to Bradford Estates!!! Custom built 3 bedroom 2 bath Cape on 1.5 acres in sought after Rochester neighborhood! Home boasts an open concept floor plan with beautiful dining/kitchen area which is perfect for entertaining. The spacious kitchen encompasses newer appliances and has ample storage with numerous cabinets which were professionally painted. Enjoy the ambiance and warmth with the efficient Vermont Castings woodstove during the cooler months. Second floor includes 2 front to back bedrooms and full bath. Master bedroom w/built-in storage seating that is cedar lined. Full basement with high ceilings that is ready to be finished. Entertain your guests in your expansive yard or watch the kids play from your sprawling composite deck. Recently built shed provides plenty of storage for bikes, lawn equipment, sports equipment, etc. Ownership includes beach rights to Silvershell and fabulous school system.
Location
State MA
County Plymouth
Zoning re
Direction Hartley Rd. to Bradford Lane
Rooms
Basement Full, Bulkhead, Sump Pump, Concrete
Primary Bedroom Level Second
Dining Room Flooring - Hardwood
Kitchen Flooring - Stone/Ceramic Tile, Recessed Lighting
Interior
Heating Baseboard, Oil
Cooling Window Unit(s)
Flooring Tile, Carpet, Hardwood, Wood Laminate
Fireplaces Number 1
Appliance Range, Dishwasher, Microwave, Refrigerator, Washer, Dryer, Oil Water Heater, Tank Water Heaterless, Plumbed For Ice Maker, Utility Connections for Electric Range, Utility Connections for Electric Oven, Utility Connections for Electric Dryer
Laundry Electric Dryer Hookup, Washer Hookup, In Basement
Exterior
Exterior Feature Storage
Community Features Shopping, Walk/Jog Trails, Stable(s), Golf, Medical Facility, Conservation Area, House of Worship, Marina, Public School
Utilities Available for Electric Range, for Electric Oven, for Electric Dryer, Washer Hookup, Icemaker Connection
Waterfront false
Roof Type Shingle
Parking Type Stone/Gravel, Unpaved
Total Parking Spaces 6
Garage No
Building
Lot Description Cul-De-Sac, Corner Lot, Level
Foundation Concrete Perimeter
Sewer Private Sewer
Water Private
Schools
Elementary Schools Rms
Middle Schools Orrjhs
High Schools Orr
Others
Acceptable Financing Contract
Listing Terms Contract
Read Less Info
Want to know what your home might be worth? Contact us for a FREE valuation!

Our team is ready to help you sell your home for the highest possible price ASAP
Bought with Candido Trinidad • Cobblestone Realty, LLC
GET MORE INFORMATION





