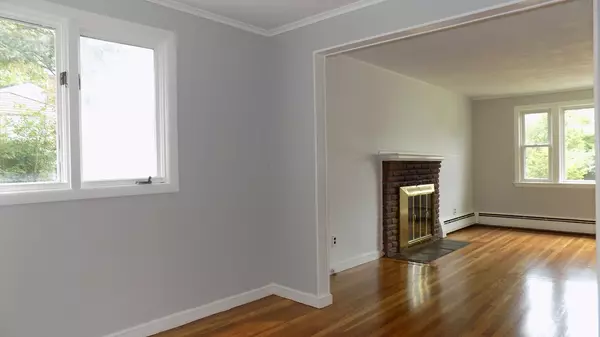For more information regarding the value of a property, please contact us for a free consultation.
Key Details
Sold Price $346,000
Property Type Single Family Home
Sub Type Single Family Residence
Listing Status Sold
Purchase Type For Sale
Square Footage 1,292 sqft
Price per Sqft $267
MLS Listing ID 72367068
Sold Date 09/07/18
Style Ranch
Bedrooms 3
Full Baths 1
Year Built 1957
Annual Tax Amount $4,523
Tax Year 2018
Lot Size 0.270 Acres
Acres 0.27
Property Description
LOCATION! LOCATION! Expansive Ranch with enclosed breezeway and 1 car attached garage in desirable neighborhood on the Braintree line!! Plenty of room for the whole family- 3 bedrooms, large fireplace living room, eat-in oak cabinet kitchen with updated counter tops and appliances, formal dining room, good size den with built-in shelving and storage- Gleaming refinished hardwood floors thru out living room, dining room, hallway and all the bedrooms- Partially finished basement with newly finished Family room- Roof, Electric, and most Windows updated in 2008- Hot Water Heater(3 years)-Gas heat- Enjoy entertaining or just relaxing on your patio in your well maintained backyard- Walking Distance to Public Transportation! START PACKING!
Location
State MA
County Norfolk
Zoning RH
Direction North St. to Powdrell
Rooms
Family Room Flooring - Wall to Wall Carpet
Basement Full, Partially Finished, Bulkhead
Primary Bedroom Level First
Dining Room Flooring - Hardwood
Kitchen Flooring - Laminate
Interior
Interior Features Mud Room, Bonus Room
Heating Baseboard, Natural Gas
Cooling None
Flooring Vinyl, Laminate, Hardwood
Fireplaces Number 1
Fireplaces Type Living Room
Appliance Range, Microwave, Refrigerator, Gas Water Heater, Utility Connections for Electric Oven, Utility Connections for Electric Dryer
Laundry In Basement, Washer Hookup
Exterior
Garage Spaces 1.0
Community Features Public Transportation, Shopping, Medical Facility, Laundromat, Highway Access, House of Worship, Private School, Public School, T-Station
Utilities Available for Electric Oven, for Electric Dryer, Washer Hookup
Roof Type Shingle
Total Parking Spaces 4
Garage Yes
Building
Lot Description Cleared
Foundation Concrete Perimeter
Sewer Public Sewer
Water Public
Architectural Style Ranch
Others
Acceptable Financing Seller W/Participate
Listing Terms Seller W/Participate
Read Less Info
Want to know what your home might be worth? Contact us for a FREE valuation!

Our team is ready to help you sell your home for the highest possible price ASAP
Bought with Susan Johnson • Coldwell Banker Residential Brokerage - South Easton




