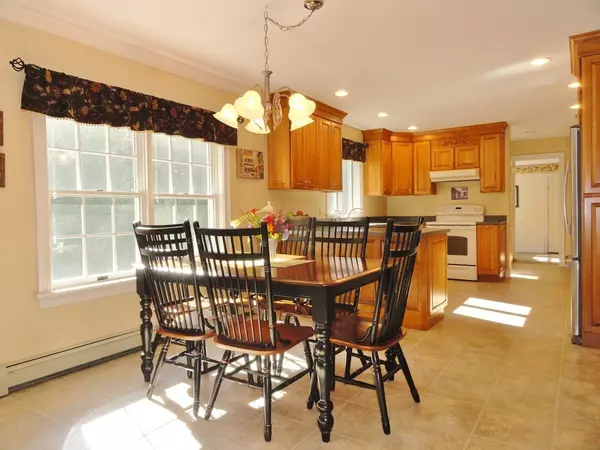For more information regarding the value of a property, please contact us for a free consultation.
Key Details
Sold Price $435,000
Property Type Single Family Home
Sub Type Single Family Residence
Listing Status Sold
Purchase Type For Sale
Square Footage 2,688 sqft
Price per Sqft $161
MLS Listing ID 72366249
Sold Date 09/24/18
Style Colonial
Bedrooms 4
Full Baths 2
Half Baths 1
HOA Y/N false
Year Built 1989
Annual Tax Amount $6,561
Tax Year 2018
Lot Size 1.710 Acres
Acres 1.71
Property Description
Not to be missed is this spacious 4BR Colonial set on 1.7 landscaped private acres complete with in-ground pool and Kool Deck patio area extending your living space to the outdoors. This sought after floor plan offers maple cabinet packed Kitchen flowing seamlessly to the Family Room with deck off. Living Room and Dining Room located off gracious 2-story entry foyer are just perfect for entertaining. Master Suite with Master Bath and dual closets will be your retreat. Bonus finished space in the heated lower level and space for a work shop too in the walk out basement. The Mud Room with convenient laundry connections is the connection to the oversized attached 2-car garage with walk up to loft area above – easy storage or potential living space. Welcome Home!
Location
State MA
County Worcester
Zoning 1010
Direction Pleasantdale to Prospect
Rooms
Family Room Ceiling Fan(s), Flooring - Wall to Wall Carpet, French Doors, Deck - Exterior
Basement Full, Partially Finished, Walk-Out Access, Interior Entry, Concrete
Primary Bedroom Level Second
Dining Room Flooring - Wall to Wall Carpet
Kitchen Flooring - Vinyl, Dining Area, Countertops - Stone/Granite/Solid, Breakfast Bar / Nook, Cabinets - Upgraded, Peninsula
Interior
Interior Features Closet, Mud Room, Bonus Room
Heating Baseboard, Oil
Cooling Window Unit(s)
Flooring Tile, Carpet, Hardwood, Flooring - Stone/Ceramic Tile, Flooring - Wall to Wall Carpet
Fireplaces Number 1
Fireplaces Type Living Room
Appliance Range, Dishwasher, Oil Water Heater, Tank Water Heater, Utility Connections for Electric Range, Utility Connections for Electric Oven, Utility Connections for Electric Dryer
Laundry First Floor, Washer Hookup
Exterior
Exterior Feature Rain Gutters, Professional Landscaping
Garage Spaces 2.0
Pool In Ground
Community Features Pool, Park, Walk/Jog Trails, Stable(s), Golf, Laundromat, Bike Path, Conservation Area, House of Worship, Public School
Utilities Available for Electric Range, for Electric Oven, for Electric Dryer, Washer Hookup
Roof Type Shingle
Total Parking Spaces 6
Garage Yes
Private Pool true
Building
Lot Description Wooded
Foundation Concrete Perimeter
Sewer Private Sewer
Water Private
Schools
Elementary Schools Naquag Glenwood
Middle Schools Central Tree
High Schools Wrhs
Others
Senior Community false
Read Less Info
Want to know what your home might be worth? Contact us for a FREE valuation!

Our team is ready to help you sell your home for the highest possible price ASAP
Bought with Konstantina Choros • Isos Realty, LLC
GET MORE INFORMATION





