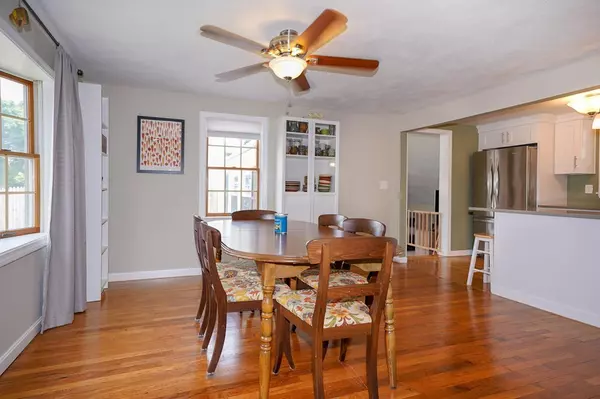For more information regarding the value of a property, please contact us for a free consultation.
Key Details
Sold Price $430,000
Property Type Single Family Home
Sub Type Single Family Residence
Listing Status Sold
Purchase Type For Sale
Square Footage 1,497 sqft
Price per Sqft $287
MLS Listing ID 72364876
Sold Date 08/28/18
Style Cape
Bedrooms 4
Full Baths 1
HOA Y/N false
Year Built 1954
Annual Tax Amount $3,891
Tax Year 2018
Lot Size 5,662 Sqft
Acres 0.13
Property Description
Charming 4 bedroom cape offers so many great features to the new owner. Fully renovated only a few years back, this well kept home boasts an updated kitchen with quartz countertops and stainless appliances, hardwood throughout, two generous sized bedrooms on first level and two additional bedrooms on second level. Enjoy a sunlit living room addition with vaulted ceilings that has direct access to a fenced in level back yard and patio area. Lower level offers additional family room for added living space or office but still has unfinished space for storage. Perfectly situated near all major conveniences and amenities including IronWorks National Park, it is ideal for the first time home buyer or someone looking to downsize. A true gem set in a neighborhood with like style properties, this one should not be missed. Make your appointment today and judge for yourself.
Location
State MA
County Essex
Zoning NA
Direction Walnut Street to Central Street to Juliette Rd
Rooms
Family Room Flooring - Stone/Ceramic Tile, Exterior Access
Basement Full, Partially Finished, Bulkhead
Primary Bedroom Level First
Dining Room Ceiling Fan(s), Closet, Closet/Cabinets - Custom Built, Flooring - Hardwood, Window(s) - Bay/Bow/Box, Recessed Lighting
Kitchen Flooring - Hardwood, Countertops - Stone/Granite/Solid, Breakfast Bar / Nook, Recessed Lighting, Stainless Steel Appliances, Gas Stove
Interior
Heating Forced Air, Oil
Cooling None
Flooring Tile, Hardwood
Appliance Range, Dishwasher, Disposal, Microwave, Refrigerator, Oil Water Heater, Utility Connections for Gas Range
Laundry Washer Hookup, In Basement
Exterior
Exterior Feature Storage
Fence Fenced
Community Features Public Transportation, Park, House of Worship
Utilities Available for Gas Range
Roof Type Shingle
Total Parking Spaces 2
Garage No
Building
Lot Description Corner Lot
Foundation Concrete Perimeter
Sewer Public Sewer
Water Public
Architectural Style Cape
Others
Senior Community false
Acceptable Financing Contract
Listing Terms Contract
Read Less Info
Want to know what your home might be worth? Contact us for a FREE valuation!

Our team is ready to help you sell your home for the highest possible price ASAP
Bought with Monika Bashllari • Century 21 Commonwealth




