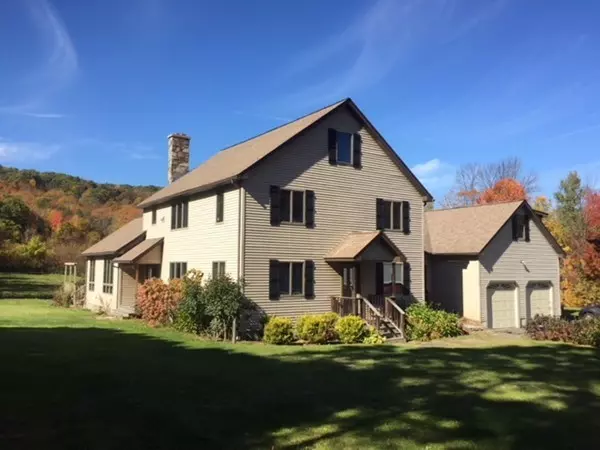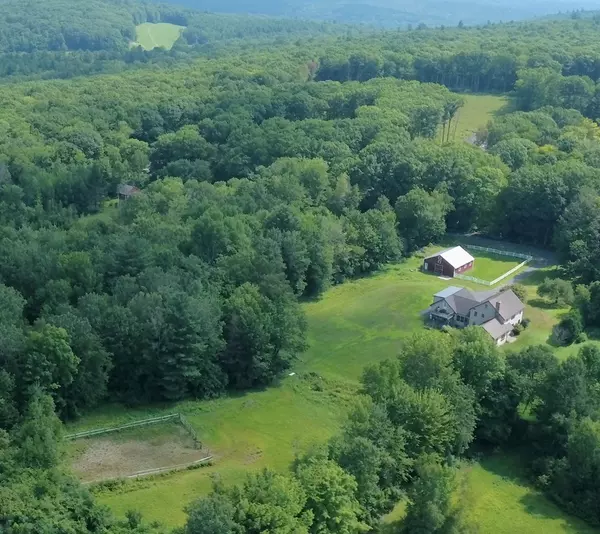For more information regarding the value of a property, please contact us for a free consultation.
Key Details
Sold Price $470,000
Property Type Single Family Home
Sub Type Single Family Residence
Listing Status Sold
Purchase Type For Sale
Square Footage 4,252 sqft
Price per Sqft $110
MLS Listing ID 72364527
Sold Date 12/21/18
Style Colonial, Contemporary
Bedrooms 4
Full Baths 2
Half Baths 1
HOA Y/N false
Year Built 1997
Annual Tax Amount $10,057
Tax Year 2017
Lot Size 30.250 Acres
Acres 30.25
Property Description
Versatility is the name of the game! Located just 1.5 miles from Williamsburg Center and situated on 30+ acres, this lovely home offers a myriad of possibilities. The handsomely appointed Kitchen with SS appliances, wine fridge, pantry, and ample island flows into the 20 x 23 Living Room with Cathedral ceiling and 3 walls of windows, allowing in nature and light. Enjoy the 2 sided stone fireplace from the Kitchen and Liv. Rm. A formal Dining Rm, bedroom/office & 3 Season Porch complete the 1st floor. The 2nd floor offers a Master Suite, Bedrm, Office/bedroom, a study and a very generous 15 x 35 Bonus Room, with north light, perfect for an artist's studio. An additional Bedrm and sitting room create a private suite on the 3rd floor. So much versatility in these spaces! Outdoors is equally versatile and amazing. Bring your horses, animals or hobby to the barn with heated tack room and enjoy the pastures, woods and trails. Stores, restaurants and a library are all minutes away.
Location
State MA
County Hampshire
Zoning Res/
Direction Route 9 to 143. Left on Petticoat Hill Road. House will be on the right
Rooms
Family Room Closet, Flooring - Laminate, Balcony / Deck
Basement Full, Interior Entry, Bulkhead, Concrete
Primary Bedroom Level Second
Dining Room Flooring - Hardwood, French Doors
Kitchen Flooring - Hardwood, Flooring - Stone/Ceramic Tile, Pantry, Kitchen Island, Country Kitchen, Exterior Access, Recessed Lighting, Stainless Steel Appliances, Wine Chiller
Interior
Interior Features Study, Foyer, Sun Room, Central Vacuum, Wired for Sound
Heating Forced Air, Radiant, Oil
Cooling Central Air
Flooring Wood, Tile, Carpet, Laminate, Stone / Slate, Flooring - Laminate, Flooring - Stone/Ceramic Tile
Fireplaces Number 2
Fireplaces Type Kitchen, Living Room
Appliance Range, Dishwasher, Refrigerator, Washer, Dryer, Vacuum System, Oil Water Heater, Electric Water Heater, Tank Water Heater, Water Heater(Separate Booster), Utility Connections for Gas Range, Utility Connections for Electric Dryer
Laundry Flooring - Stone/Ceramic Tile, First Floor, Washer Hookup
Exterior
Exterior Feature Balcony, Rain Gutters, Professional Landscaping, Fruit Trees, Garden, Horses Permitted
Garage Spaces 2.0
Community Features Walk/Jog Trails, Golf, Medical Facility, Bike Path, Conservation Area, House of Worship, Public School, University
Utilities Available for Gas Range, for Electric Dryer, Washer Hookup
Roof Type Shingle
Total Parking Spaces 10
Garage Yes
Building
Lot Description Wooded, Cleared
Foundation Concrete Perimeter
Sewer Private Sewer
Water Private
Schools
Elementary Schools Local
Middle Schools Hampshire Reg
High Schools Hampshire Reg
Read Less Info
Want to know what your home might be worth? Contact us for a FREE valuation!

Our team is ready to help you sell your home for the highest possible price ASAP
Bought with Kathleen Borawski • Borawski Real Estate
GET MORE INFORMATION





