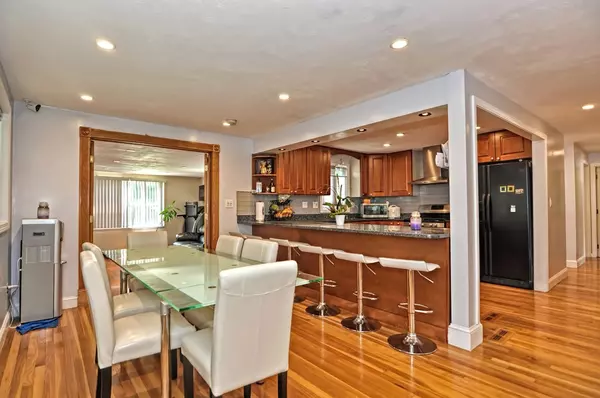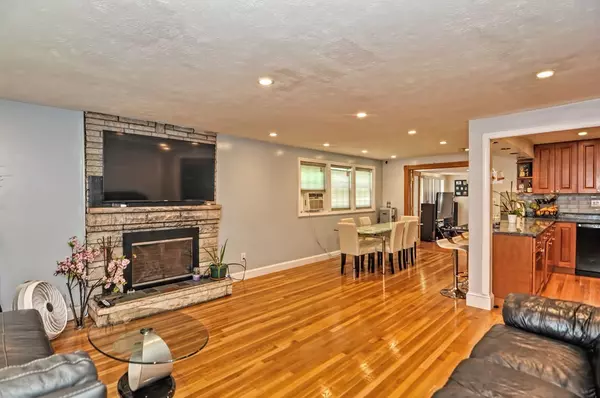For more information regarding the value of a property, please contact us for a free consultation.
Key Details
Sold Price $415,000
Property Type Single Family Home
Sub Type Single Family Residence
Listing Status Sold
Purchase Type For Sale
Square Footage 2,438 sqft
Price per Sqft $170
MLS Listing ID 72364231
Sold Date 08/31/18
Style Ranch
Bedrooms 3
Full Baths 2
Year Built 1960
Annual Tax Amount $4,807
Tax Year 2018
Lot Size 0.610 Acres
Acres 0.61
Property Description
Cozy and updated modern ranch with 1346 sq ft on the main floor and 1092 sq ft finished basement, welcomes the new owner. Walk inside to see a beautiful open concept from the living room with a bow window and a fireplace, to the dining room, and the recently updated kitchen with granite counter top and peninsula for eating area. Then, you see french doors in the dining room that opens up to a family room or TV room. Another updated room is the main floor bathroom that speaks modern. Two out of the three bedrooms have a ceiling fan. Downstairs to the finished basement is the entertainment room, a possible 4th bedroom with a huge walk in closet, a full bathroom with shower stall, and laundry area. Outside, you'll be amazed with the huge over half an acre back yard. There's also an Asian pear tree for your enjoyment. The house is conveniently located near restaurants, showcase cinema, shops and the highway. Multiple Offers currently, Highest and Best Offers Due Wednesday 7/25 at 6pm.
Location
State MA
County Norfolk
Area North Randolph
Zoning RH
Direction High Street to Vine Street OR Lafayette to Vine
Rooms
Family Room Flooring - Hardwood, French Doors, Deck - Exterior, Exterior Access, Recessed Lighting, Remodeled
Basement Full, Finished, Interior Entry, Bulkhead
Primary Bedroom Level First
Dining Room Flooring - Hardwood, Open Floorplan, Recessed Lighting, Remodeled
Kitchen Flooring - Hardwood, Countertops - Stone/Granite/Solid, Cabinets - Upgraded, Open Floorplan, Recessed Lighting, Remodeled, Gas Stove, Peninsula
Interior
Interior Features Recessed Lighting, Closet - Walk-in, Bonus Room, Other
Heating Central, Forced Air, Natural Gas
Cooling Window Unit(s)
Flooring Hardwood, Flooring - Stone/Ceramic Tile
Fireplaces Number 1
Fireplaces Type Living Room
Appliance Range, Dishwasher, Range Hood, Gas Water Heater, Tank Water Heater, Plumbed For Ice Maker, Utility Connections for Gas Range, Utility Connections for Gas Oven, Utility Connections for Gas Dryer
Laundry In Basement, Washer Hookup
Exterior
Exterior Feature Storage, Fruit Trees
Fence Fenced
Community Features Public Transportation, Shopping, Tennis Court(s), Park, Laundromat, Highway Access, Public School
Utilities Available for Gas Range, for Gas Oven, for Gas Dryer, Washer Hookup, Icemaker Connection
Roof Type Shingle
Total Parking Spaces 4
Garage No
Building
Foundation Concrete Perimeter
Sewer Public Sewer
Water Public
Architectural Style Ranch
Schools
Elementary Schools Donovan Elemen
Middle Schools Randolph Middle
High Schools Randolph High
Read Less Info
Want to know what your home might be worth? Contact us for a FREE valuation!

Our team is ready to help you sell your home for the highest possible price ASAP
Bought with Richard Brandi • Century 21 Kierman Realty




