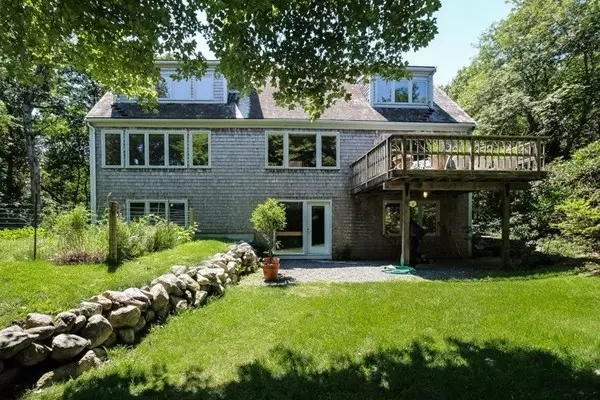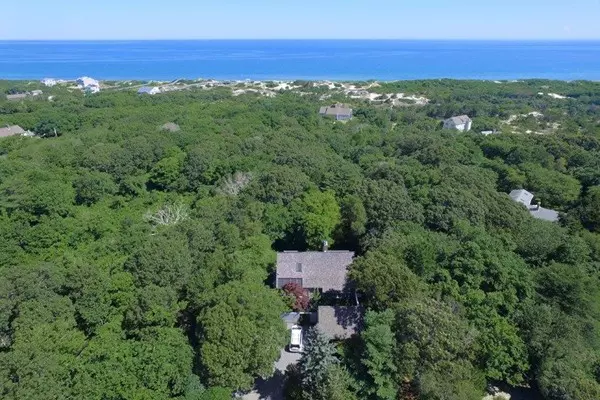For more information regarding the value of a property, please contact us for a free consultation.
Key Details
Sold Price $600,000
Property Type Single Family Home
Sub Type Single Family Residence
Listing Status Sold
Purchase Type For Sale
Square Footage 2,404 sqft
Price per Sqft $249
MLS Listing ID 72362478
Sold Date 08/03/18
Style Cape
Bedrooms 3
Full Baths 2
Half Baths 1
HOA Y/N false
Year Built 1983
Annual Tax Amount $8,282
Tax Year 2017
Lot Size 0.910 Acres
Acres 0.91
Property Description
Ultimate in privacy is yours in this contemporary Cape nestled amongst acres of conservation land with a short nature stroll over the dune to your own private sandy beach!! Open and bright floor plan, energy efficient with central AC. Garden courtyard entry. Kitchen with window wall to capture the solar benefits. Large pantry. Fireplaced LR, DR combo with cathedraled ceiling. 2 BRS with a full bath complete the first floor level. Master bedroom and recent bath and spacious loft with balcony overlook complete the second level. Lower level is replete with office, half bath and laundry, storage room and large walkout room for overflow guests, gym or edia room. 2 car detached garage. Awesome rear yard with numerous ornamentals, garden and treehouse waiting for the kids to enjoy!!
Location
State MA
County Barnstable
Zoning R-2
Direction 6A to Sandy Neck Rd to right on Shaw Rd to last house on right.
Rooms
Basement Full, Finished, Walk-Out Access, Interior Entry
Primary Bedroom Level Second
Dining Room Flooring - Hardwood, Deck - Exterior, Open Floorplan, Slider
Kitchen Flooring - Stone/Ceramic Tile, Window(s) - Bay/Bow/Box, Pantry, Open Floorplan
Interior
Interior Features Cathedral Ceiling(s), Balcony - Interior, Bathroom - Half, Closet, Recessed Lighting, Loft, Home Office, Bonus Room, Central Vacuum
Heating Forced Air, Heat Pump, Electric
Cooling Central Air, Heat Pump
Flooring Wood, Tile, Carpet, Flooring - Wall to Wall Carpet
Fireplaces Number 2
Fireplaces Type Living Room, Master Bedroom
Appliance Range, Dishwasher, Microwave, Refrigerator, Washer, Dryer, Vacuum System, Electric Water Heater, Utility Connections for Electric Oven, Utility Connections for Electric Dryer
Laundry Bathroom - Half, In Basement
Exterior
Garage Spaces 2.0
Community Features Walk/Jog Trails, Conservation Area
Utilities Available for Electric Oven, for Electric Dryer
Waterfront Description Beach Front, Bay, 1/10 to 3/10 To Beach, Beach Ownership(Private)
Roof Type Shingle, Wood
Total Parking Spaces 4
Garage Yes
Building
Lot Description Wooded
Foundation Concrete Perimeter
Sewer Inspection Required for Sale, Private Sewer
Water Private
Architectural Style Cape
Read Less Info
Want to know what your home might be worth? Contact us for a FREE valuation!

Our team is ready to help you sell your home for the highest possible price ASAP
Bought with Cynthia Harding • Clockhouse Realty, Inc.




