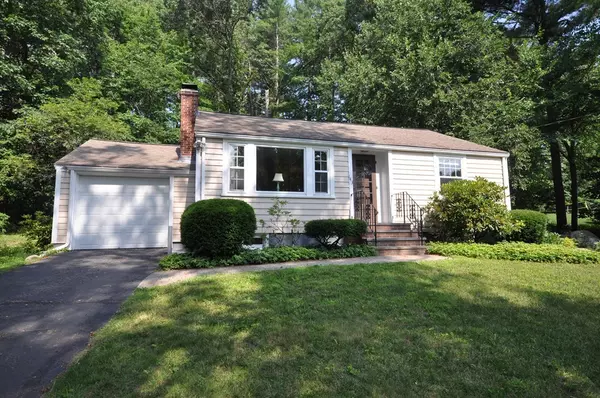For more information regarding the value of a property, please contact us for a free consultation.
Key Details
Sold Price $368,000
Property Type Single Family Home
Sub Type Single Family Residence
Listing Status Sold
Purchase Type For Sale
Square Footage 1,236 sqft
Price per Sqft $297
Subdivision West Acton
MLS Listing ID 72361626
Sold Date 09/21/18
Style Ranch
Bedrooms 2
Full Baths 1
Year Built 1948
Annual Tax Amount $5,735
Tax Year 2018
Lot Size 0.460 Acres
Acres 0.46
Property Description
Impeccable and sweet ranch shows pride of ownership throughout! A terrific condo alternative for anybody who enjoys gardening and having their own yard and garage. This home offers gas heating ,central air-conditioning ,hardwood floors, a fireplace, two bedrooms and an updated eat in kitchen. The kitchen has nice cabinetry with new hardware and granite counters and a newer dishwasher and gas stove. The heated lower level has shiplap style walls and recessed lighting with two rooms to use as you wish. A huge unfinished area in the basement is perfect for home projects. Newer windows and roof, nice bluestone front steps w/brick walkway. A backyard patio overlooks a gorgeous perennial garden of seasonal flowers and storage shed. In addition, the current owner had insulation blown in, recessed lighting, and a new on demand water heater installed during her ownership. Conveniently located to the commuter rail, shops and restaurants in popular West Acton! Excellent schools!
Location
State MA
County Middlesex
Zoning RES
Direction Route 111 to Central Street to Willow Street
Rooms
Family Room High Speed Internet Hookup, Recessed Lighting
Basement Full, Partially Finished, Interior Entry, Bulkhead
Primary Bedroom Level First
Kitchen Flooring - Vinyl, Dining Area, Exterior Access
Interior
Interior Features Recessed Lighting, Office
Heating Forced Air, Natural Gas
Cooling Central Air
Flooring Wood, Vinyl
Fireplaces Number 1
Fireplaces Type Living Room
Appliance Range, Refrigerator, Washer, Dryer, Gas Water Heater, Utility Connections for Gas Range, Utility Connections for Gas Dryer
Laundry In Basement, Washer Hookup
Exterior
Exterior Feature Storage
Garage Spaces 1.0
Community Features Shopping, Tennis Court(s), Park, Walk/Jog Trails, Golf, Medical Facility, Bike Path, Conservation Area, Highway Access, House of Worship, Public School, T-Station
Utilities Available for Gas Range, for Gas Dryer, Washer Hookup
Roof Type Shingle
Total Parking Spaces 2
Garage Yes
Building
Lot Description Gentle Sloping
Foundation Block
Sewer Private Sewer
Water Public
Schools
Elementary Schools K-6, Choice Of 6
Middle Schools Rjgrey7-8
High Schools Abrhs 9-12
Others
Senior Community false
Acceptable Financing Contract
Listing Terms Contract
Read Less Info
Want to know what your home might be worth? Contact us for a FREE valuation!

Our team is ready to help you sell your home for the highest possible price ASAP
Bought with Dave DiGregorio • Coldwell Banker Residential Brokerage - Waltham
GET MORE INFORMATION





