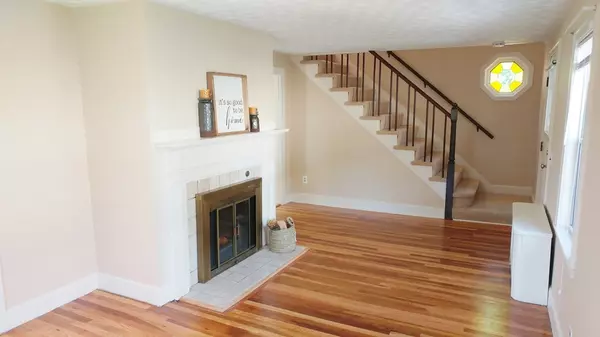For more information regarding the value of a property, please contact us for a free consultation.
Key Details
Sold Price $417,000
Property Type Single Family Home
Sub Type Single Family Residence
Listing Status Sold
Purchase Type For Sale
Square Footage 1,625 sqft
Price per Sqft $256
MLS Listing ID 72361250
Sold Date 08/29/18
Style Colonial
Bedrooms 2
Full Baths 1
Half Baths 1
HOA Y/N false
Year Built 1941
Annual Tax Amount $3,888
Tax Year 2018
Lot Size 8,276 Sqft
Acres 0.19
Property Description
Recently updated seven room colonial in move in condition! Owner has remodeled much of the home and added many features buyers of today desire. Modern kitchen with stainless steel appliances and upgraded cabinets. Two upgraded bathrooms. A large second floor master bedroom. A spacious fire-placed living room with re-finished hardwood floors. A formal and sunny dining room with a slider that leads to your large outdoor deck. The oversized first floor family room has it's own entrance but can easily be changed to allow for a third bedroom. A second family room in the lower level allows for more living area. All this and located near the Melrose line on a expansive yard with 8+ car parking with a large permanent carport perfect for a car, boat or more storage! Not a drive by as it is larger than it appears.
Location
State MA
County Essex
Zoning Call town
Direction Main Street to Howard Street.
Rooms
Family Room Closet, Flooring - Wall to Wall Carpet, French Doors, Cable Hookup, Exterior Access, Open Floorplan, Remodeled
Basement Full, Partially Finished, Walk-Out Access, Interior Entry
Primary Bedroom Level Second
Dining Room Closet/Cabinets - Custom Built, Flooring - Hardwood, Window(s) - Bay/Bow/Box, Deck - Exterior, Exterior Access, Remodeled
Kitchen Bathroom - Half, Flooring - Vinyl, Window(s) - Bay/Bow/Box, Countertops - Upgraded, Cabinets - Upgraded, Remodeled, Stainless Steel Appliances
Interior
Interior Features Recessed Lighting, Game Room
Heating Central, Baseboard, Hot Water, Oil
Cooling Window Unit(s)
Flooring Wood, Vinyl, Carpet, Hardwood, Pine, Flooring - Wall to Wall Carpet
Fireplaces Number 1
Fireplaces Type Living Room
Appliance Range, Dishwasher, Disposal, Refrigerator, Range Hood, Electric Water Heater, Utility Connections for Electric Range, Utility Connections for Electric Oven
Laundry In Basement, Washer Hookup
Exterior
Exterior Feature Rain Gutters, Storage, Garden
Community Features Public Transportation, Pool, Park, Walk/Jog Trails, Laundromat, Bike Path, Conservation Area, Public School
Utilities Available for Electric Range, for Electric Oven, Washer Hookup
Roof Type Shingle
Total Parking Spaces 6
Garage No
Building
Lot Description Wooded, Gentle Sloping, Level
Foundation Block, Stone
Sewer Public Sewer
Water Public
Architectural Style Colonial
Schools
Elementary Schools Oaklandvale
Middle Schools Saugus
High Schools Saugus
Read Less Info
Want to know what your home might be worth? Contact us for a FREE valuation!

Our team is ready to help you sell your home for the highest possible price ASAP
Bought with Liliana Monroy • Century 21 Mario Real Estate




