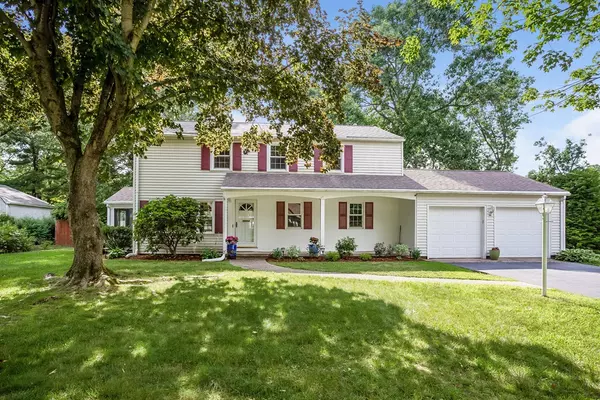For more information regarding the value of a property, please contact us for a free consultation.
Key Details
Sold Price $335,000
Property Type Single Family Home
Sub Type Single Family Residence
Listing Status Sold
Purchase Type For Sale
Square Footage 2,128 sqft
Price per Sqft $157
MLS Listing ID 72360819
Sold Date 08/29/18
Style Colonial
Bedrooms 4
Full Baths 2
Half Baths 1
Year Built 1955
Annual Tax Amount $6,925
Tax Year 2017
Lot Size 0.340 Acres
Acres 0.34
Property Description
Wonderful neighborhood for this handsome 4 bedroom, 2.5 bath colonial boasting large, flat, fenced yard cooks kitchen, front to back living room with fireplace, separate office on the 1st floor, hardwood throughout and attached 2 car garage. The remodeled kitchen features a heavy duty 4 burner, gas range with hood that vents out, stainless dishwasher and refrigerator, gorgeous granite counters, a large center island and loads of light. This is the perfect gathering spot for friends and family and an ideal cook's kitchen. Freshly planted landscaping in front adds to the curb appeal. Furnace & water tank are new as of 2014, and windows are new as of 2011. Bathrooms are updated as well, basement is partially finished and a massive deck overlooks the yard. This home has so much to offer!
Location
State MA
County Hampden
Zoning RA1
Direction Maple Road to Robin Rd.
Rooms
Family Room Flooring - Hardwood, Exterior Access
Basement Full, Partially Finished, Bulkhead
Primary Bedroom Level Second
Dining Room Flooring - Hardwood, Exterior Access
Kitchen Flooring - Hardwood, Countertops - Stone/Granite/Solid, Kitchen Island, Cabinets - Upgraded, Open Floorplan, Recessed Lighting, Remodeled, Stainless Steel Appliances, Gas Stove
Interior
Interior Features Ceiling Fan(s), Office, Game Room, Sun Room
Heating Baseboard, Natural Gas
Cooling None
Flooring Wood, Tile, Flooring - Hardwood, Flooring - Wall to Wall Carpet
Fireplaces Number 1
Fireplaces Type Family Room
Appliance Range, Dishwasher, Disposal, Refrigerator, Gas Water Heater, Tank Water Heater, Plumbed For Ice Maker, Utility Connections for Gas Range, Utility Connections for Electric Dryer
Laundry In Basement, Washer Hookup
Exterior
Exterior Feature Rain Gutters, Storage, Sprinkler System
Garage Spaces 2.0
Fence Fenced
Community Features Public Transportation, Shopping, Pool, Tennis Court(s), Park, Walk/Jog Trails, Golf, Medical Facility, Bike Path, Conservation Area, Highway Access, House of Worship, Private School, Public School, University
Utilities Available for Gas Range, for Electric Dryer, Washer Hookup, Icemaker Connection
Waterfront false
Roof Type Shingle
Parking Type Attached, Garage Door Opener, Paved Drive, Off Street
Total Parking Spaces 4
Garage Yes
Building
Lot Description Level
Foundation Concrete Perimeter
Sewer Public Sewer
Water Public
Schools
Elementary Schools Wolf Swamp
Middle Schools Glenbrook
High Schools Ls
Others
Senior Community false
Read Less Info
Want to know what your home might be worth? Contact us for a FREE valuation!

Our team is ready to help you sell your home for the highest possible price ASAP
Bought with Kristin Fitzpatrick • William Raveis R.E. & Home Services
GET MORE INFORMATION





