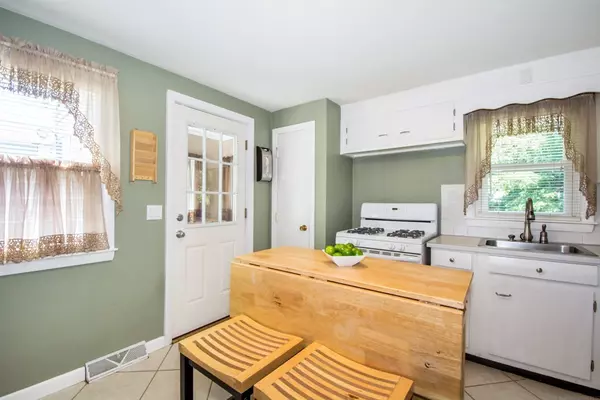For more information regarding the value of a property, please contact us for a free consultation.
Key Details
Sold Price $293,000
Property Type Single Family Home
Sub Type Single Family Residence
Listing Status Sold
Purchase Type For Sale
Square Footage 1,182 sqft
Price per Sqft $247
MLS Listing ID 72360342
Sold Date 08/17/18
Style Cape
Bedrooms 3
Full Baths 1
HOA Y/N false
Year Built 1964
Annual Tax Amount $3,814
Tax Year 2018
Lot Size 9,147 Sqft
Acres 0.21
Property Description
You’ll enjoy relaxing out in your private backyard oasis in this beautifully maintained 3 bedroom, 1 bathroom Cape style home. Located at the end of a dead-end street, this home features a mudroom entryway to the open kitchen and dining area along with a first floor bedroom, and a spacious living room with hardwood floors with sliders leading out to the back deck. The fully fenced-in yard features an in-ground pool, play area, and storage shed and offers you the perfect place to entertain family and friends. The second floor features 2 front to back bedrooms with built-in drawers and multiple eave closets for ample storage. The basement has all the AC and heating duct work done and is ready for your finishing touches. All the big upgrades and updates have been done and include new roof 2016, vinyl siding 2016, sliders & storm doors 2016, central AC added in 2010, gas furnace & gas water heater 2010, and electrical 2016. Value range priced from $275,000 - $300,000.
Location
State MA
County Worcester
Zoning res
Direction Route 126 to Mann St to Rathbun St
Rooms
Basement Full, Interior Entry, Sump Pump, Unfinished
Primary Bedroom Level Second
Dining Room Ceiling Fan(s), Closet, Flooring - Hardwood
Kitchen Flooring - Stone/Ceramic Tile, Exterior Access
Interior
Heating Forced Air, Natural Gas
Cooling Central Air
Flooring Carpet, Hardwood
Appliance Range, Dishwasher
Laundry In Basement
Exterior
Exterior Feature Storage
Fence Fenced/Enclosed, Fenced
Pool In Ground
Community Features Public Transportation, Shopping, Park, Walk/Jog Trails, Golf, Medical Facility, Laundromat, Bike Path, Conservation Area, Public School, T-Station
Roof Type Shingle
Total Parking Spaces 3
Garage No
Private Pool true
Building
Lot Description Wooded
Foundation Concrete Perimeter
Sewer Public Sewer
Water Public
Read Less Info
Want to know what your home might be worth? Contact us for a FREE valuation!

Our team is ready to help you sell your home for the highest possible price ASAP
Bought with Monique Frigon • CBC Real Estate
GET MORE INFORMATION





