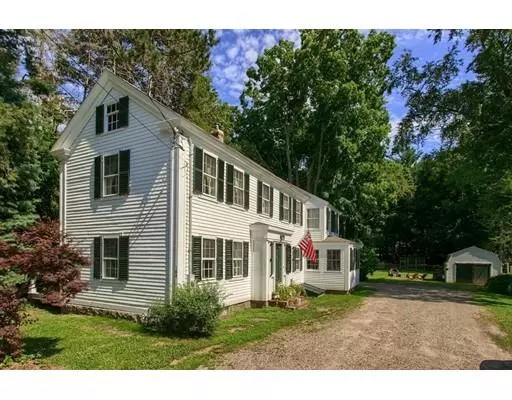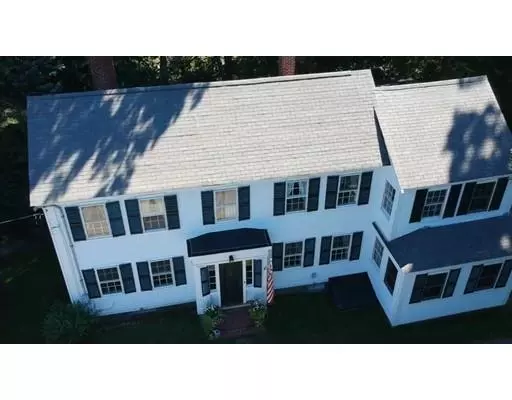For more information regarding the value of a property, please contact us for a free consultation.
Key Details
Sold Price $495,000
Property Type Single Family Home
Sub Type Single Family Residence
Listing Status Sold
Purchase Type For Sale
Square Footage 2,256 sqft
Price per Sqft $219
MLS Listing ID 72359832
Sold Date 02/21/19
Style Colonial
Bedrooms 4
Full Baths 2
Year Built 1880
Annual Tax Amount $13,093
Tax Year 2018
Lot Size 0.550 Acres
Acres 0.55
Property Description
Wonderful in-town location! Enjoy this bright 4-5 bedroom/2 bath colonial within minutes of Hamilton-Wenham's top ranked schools, commuter rail, parks, shopping & major routes. 1st floor master & updated kitchen marry today's needs with the charm & details of a historic home. The 2nd floor offers 3 more bedrooms with an additional room to serve as a 5th bedroom or office/study-suite. So many possibilities to make this home your own. A large private yard completes this home sweet home. Located within Wenham Historic District. All major systems have been updated which leaves you to enjoy the character of this home without the worry. Add your cosmetic touches for instant equity! Come see for yourself!
Location
State MA
County Essex
Zoning Res
Direction Main St/1A - Between Larch Row & Patch Ave.
Rooms
Family Room Bathroom - Full, Closet, Flooring - Hardwood, Cable Hookup, High Speed Internet Hookup
Basement Interior Entry, Bulkhead, Sump Pump, Concrete, Unfinished
Primary Bedroom Level Second
Dining Room Bathroom - Full, Closet, Flooring - Hardwood, French Doors, Deck - Exterior, Exterior Access
Kitchen Dining Area, Exterior Access, Remodeled, Stainless Steel Appliances
Interior
Interior Features Entry Hall
Heating Forced Air, Natural Gas
Cooling Central Air
Flooring Tile, Hardwood
Fireplaces Number 2
Fireplaces Type Living Room, Master Bedroom
Appliance Range, Dishwasher, Microwave, Refrigerator, Gas Water Heater, Utility Connections for Electric Range, Utility Connections for Electric Oven, Utility Connections for Electric Dryer
Laundry Main Level, First Floor, Washer Hookup
Exterior
Exterior Feature Storage
Community Features Public Transportation, Shopping, Pool, Tennis Court(s), Park, Walk/Jog Trails, Stable(s), Golf, Conservation Area, House of Worship, Private School, Public School, T-Station
Utilities Available for Electric Range, for Electric Oven, for Electric Dryer, Washer Hookup
Roof Type Shingle
Total Parking Spaces 6
Garage No
Building
Lot Description Cleared, Level
Foundation Block, Stone, Brick/Mortar
Sewer Private Sewer
Water Public
Schools
Elementary Schools Hwrsd
Middle Schools Miles River
High Schools Hwrhs
Others
Acceptable Financing Contract
Listing Terms Contract
Read Less Info
Want to know what your home might be worth? Contact us for a FREE valuation!

Our team is ready to help you sell your home for the highest possible price ASAP
Bought with Judith Mussells • Coldwell Banker Residential Brokerage - Newburyport
GET MORE INFORMATION





