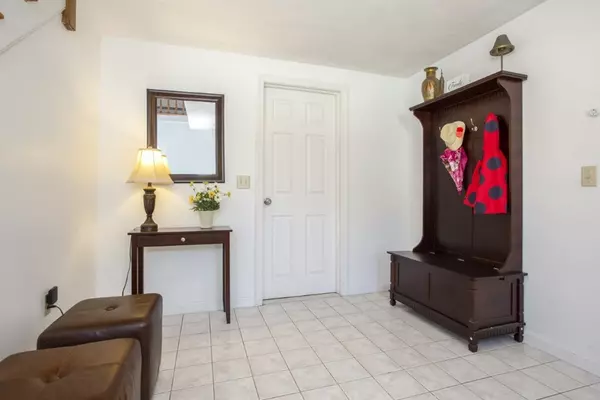For more information regarding the value of a property, please contact us for a free consultation.
Key Details
Sold Price $513,000
Property Type Single Family Home
Sub Type Single Family Residence
Listing Status Sold
Purchase Type For Sale
Square Footage 1,655 sqft
Price per Sqft $309
MLS Listing ID 72359855
Sold Date 08/30/18
Style Raised Ranch
Bedrooms 3
Full Baths 2
HOA Y/N false
Year Built 1995
Annual Tax Amount $5,552
Tax Year 2018
Lot Size 0.280 Acres
Acres 0.28
Property Description
This wonderful home has the open floor plan you are looking for! New Pella picture window lets lots of light into the main living area with cathedral ceilings. Enjoy a fire in the fireplace and cooking w/newer stainless appliances including gas range and large breakfast bar. Kitchen opens to dining room with slider leading to beautiful deck overlooking the private fenced back yard. Three good sized bedrooms & full bath with newer vanity featuring double sinks making your morning routine easier. The front entrance features a large foyer which also has direct entry from garage. First level offers large family room with another new picture window, full bath and laundry room with extra storage space. Family room is being used as guest room/office but could also be used as a master bedroom or playroom. Plenty of parking in the newer driveway. Convenient location with easy access to downtown Wakefield, Rte 95, Rte 1 & Market Street! Walk the kids to school! Come see the many improvements!
Location
State MA
County Middlesex
Zoning SR
Direction Main St to Water St
Rooms
Family Room Flooring - Wall to Wall Carpet, Window(s) - Picture
Primary Bedroom Level Second
Dining Room Cathedral Ceiling(s), Flooring - Hardwood, Balcony / Deck, Open Floorplan, Slider
Kitchen Cathedral Ceiling(s), Ceiling Fan(s), Flooring - Hardwood, Breakfast Bar / Nook, Open Floorplan, Stainless Steel Appliances, Gas Stove
Interior
Heating Baseboard, Natural Gas
Cooling Central Air
Flooring Tile, Carpet, Hardwood
Fireplaces Number 1
Fireplaces Type Living Room
Appliance Range, Dishwasher, Disposal, Microwave, Refrigerator, Washer, Dryer, Gas Water Heater, Tank Water Heater, Plumbed For Ice Maker, Utility Connections for Gas Range, Utility Connections for Gas Dryer
Laundry First Floor, Washer Hookup
Exterior
Exterior Feature Rain Gutters
Garage Spaces 1.0
Fence Fenced/Enclosed, Fenced
Community Features Public Transportation, Shopping, Golf, Highway Access, House of Worship, Public School, T-Station
Utilities Available for Gas Range, for Gas Dryer, Washer Hookup, Icemaker Connection
Total Parking Spaces 6
Garage Yes
Building
Foundation Concrete Perimeter
Sewer Public Sewer
Water Public
Architectural Style Raised Ranch
Schools
Elementary Schools Woodville
Middle Schools Galvin Ms
High Schools Wakefield Hs
Others
Senior Community false
Read Less Info
Want to know what your home might be worth? Contact us for a FREE valuation!

Our team is ready to help you sell your home for the highest possible price ASAP
Bought with Rodrigo Serrano • Leading Edge Real Estate




