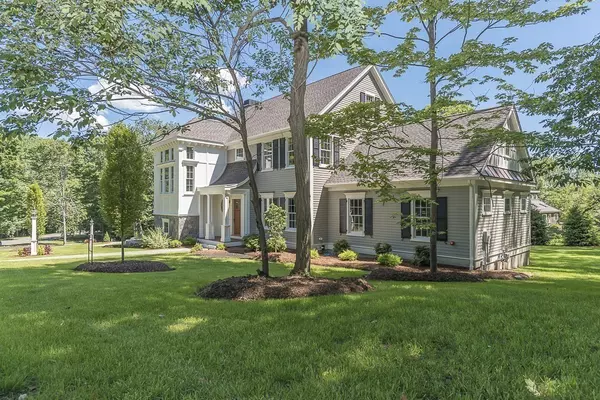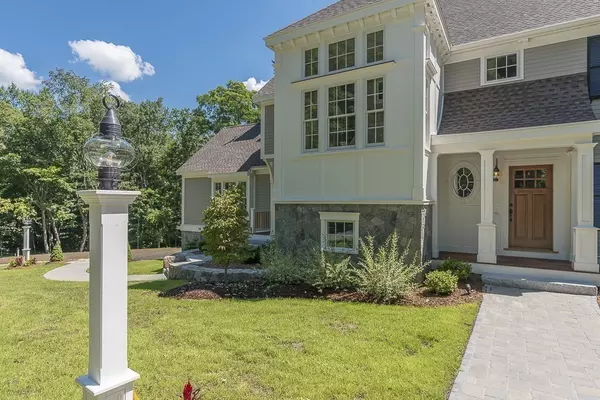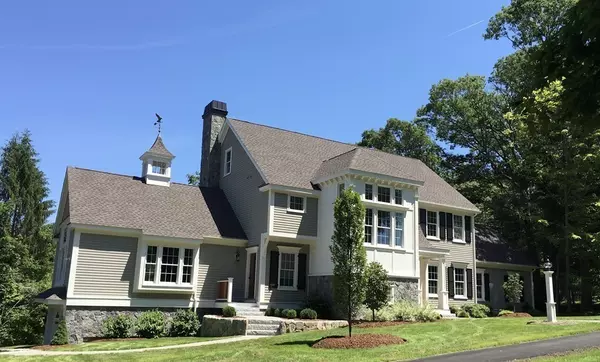For more information regarding the value of a property, please contact us for a free consultation.
Key Details
Sold Price $1,265,000
Property Type Single Family Home
Sub Type Single Family Residence
Listing Status Sold
Purchase Type For Sale
Square Footage 4,200 sqft
Price per Sqft $301
MLS Listing ID 72359733
Sold Date 12/17/18
Style Colonial
Bedrooms 5
Full Baths 3
Half Baths 1
HOA Y/N false
Year Built 2018
Tax Year 2018
Lot Size 1.150 Acres
Acres 1.15
Property Description
NEW CONSTRUCTION. Dramatic architecture and lavish appointments define this 5 bedroom, 3.5 bath custom Colonial by a local master builder. Three level front open stair tower. Spacious chef's kitchen (wine/beverage cooler plus walk-in pantry with 2nd sink and 2nd dishwasher) with center island with gas stove, extensive custom cabinets; adjoining open concept coffered ceiling dining room. Grand sun-filled family room with gas fireplace; French doors open to sunroom which leads to a large deck. Formal living room off of front entry. Impressive en-suite first level master bedroom with tray ceiling & his/her walk-in closets with built-ins. Master bath offers double soapstone vanity, tile shower and separate soaking tub. Upstairs there are 4 bedrooms, a laundry room and two full baths. Exquisite quality of construction, detail and finish work throughout. Ideal blend of formality & comfortable living. Classic lighted cupola & front exterior landscape lighting. Convenient commuter location!
Location
State MA
County Essex
Zoning Res
Direction Cherry Street to Virginia Place.
Rooms
Family Room Flooring - Hardwood, Window(s) - Picture, French Doors, Open Floorplan, Recessed Lighting
Basement Full, Partially Finished, Walk-Out Access, Interior Entry, Garage Access, Concrete
Primary Bedroom Level First
Dining Room Coffered Ceiling(s), Flooring - Hardwood, Open Floorplan, Recessed Lighting
Kitchen Closet/Cabinets - Custom Built, Flooring - Hardwood, Pantry, Countertops - Stone/Granite/Solid, Kitchen Island, Deck - Exterior, Open Floorplan, Recessed Lighting, Second Dishwasher, Stainless Steel Appliances, Wine Chiller, Gas Stove
Interior
Interior Features Closet/Cabinets - Custom Built, Recessed Lighting, Slider, Wainscoting, Bathroom - Full, Bathroom - Tiled With Tub & Shower, Countertops - Stone/Granite/Solid, Double Vanity, Closet, Entrance Foyer, Sun Room, Bathroom, Mud Room, Exercise Room, Central Vacuum
Heating Forced Air, Humidity Control, Natural Gas
Cooling Central Air
Flooring Tile, Hardwood, Flooring - Hardwood, Flooring - Stone/Ceramic Tile
Fireplaces Number 1
Fireplaces Type Family Room
Appliance ENERGY STAR Qualified Refrigerator, Wine Refrigerator, ENERGY STAR Qualified Dishwasher, Rangetop - ENERGY STAR, Oven - ENERGY STAR, Electric Water Heater, Tank Water Heater, Utility Connections for Gas Range, Utility Connections for Electric Oven, Utility Connections for Electric Dryer
Laundry Closet/Cabinets - Custom Built, Flooring - Stone/Ceramic Tile, Countertops - Stone/Granite/Solid, Electric Dryer Hookup, Recessed Lighting, Washer Hookup, Second Floor
Exterior
Exterior Feature Sprinkler System, Stone Wall
Garage Spaces 3.0
Community Features Public Transportation, Shopping, Pool, Tennis Court(s), Park, Walk/Jog Trails, Stable(s), Golf, Bike Path, Conservation Area, Highway Access, House of Worship
Utilities Available for Gas Range, for Electric Oven, for Electric Dryer, Washer Hookup
Roof Type Shingle
Total Parking Spaces 6
Garage Yes
Building
Lot Description Corner Lot
Foundation Concrete Perimeter
Sewer Private Sewer
Water Public
Others
Senior Community false
Acceptable Financing Contract
Listing Terms Contract
Read Less Info
Want to know what your home might be worth? Contact us for a FREE valuation!

Our team is ready to help you sell your home for the highest possible price ASAP
Bought with Non Member • Non Member Office
GET MORE INFORMATION





