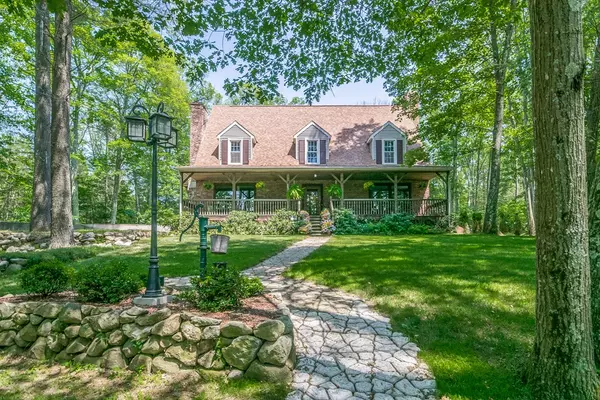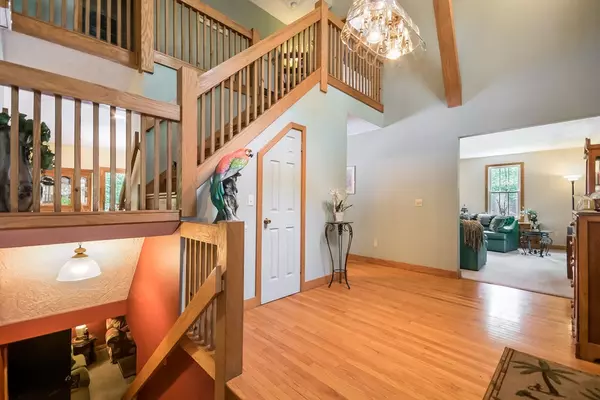For more information regarding the value of a property, please contact us for a free consultation.
Key Details
Sold Price $330,000
Property Type Single Family Home
Sub Type Single Family Residence
Listing Status Sold
Purchase Type For Sale
Square Footage 3,400 sqft
Price per Sqft $97
MLS Listing ID 72359076
Sold Date 10/26/18
Style Colonial, Contemporary
Bedrooms 4
Full Baths 4
Half Baths 1
Year Built 1994
Annual Tax Amount $6,791
Tax Year 2018
Lot Size 1.390 Acres
Acres 1.39
Property Description
WOW! This unique custom built home has it all; from a movie theater, to 2 full kitchens, to 3000 sqft of decking! It's simply the house to entertain all your guests! Upon entry into the grand 3-story foyer you'll feel and see this home's expanse of space and beautiful workmanship! Every room boasts views of the beautiful grounds complete with a built-in above ground pool. Cozy up to the grand field-stone fireplace that greets you in the over-sized living room leading into a formal dining room and gourmet kitchen. Located on the second floor are two large bedrooms with sliding glass doors leading out to decks, large full bathroom and a fabulous master suite with fireplace, en-suite bathroom and loft to workout room. You will find an In-Law/Teen suite with full kitchen and sliders to decks on the third floor. A fully finished basement includes 2 bonus rooms with double closets, den with wet bar, full bathroom, movie theater and a work shop with an abundance of storage options.
Location
State MA
County Hampden
Zoning unk
Direction Off Route 20, near \"U Store It\" storage company.
Rooms
Family Room Window(s) - Picture, High Speed Internet Hookup
Basement Full, Finished, Walk-Out Access
Primary Bedroom Level Second
Dining Room Flooring - Hardwood, Flooring - Wall to Wall Carpet, Balcony / Deck, Exterior Access, Slider
Kitchen Ceiling Fan(s), Closet, Flooring - Hardwood, Dining Area, Balcony / Deck, Pantry, Kitchen Island, Cable Hookup, Exterior Access, Slider, Stainless Steel Appliances, Washer Hookup, Gas Stove
Interior
Interior Features Bathroom - Full, Bathroom - Double Vanity/Sink, Bathroom - With Tub & Shower, Closet - Linen, Countertops - Stone/Granite/Solid, Countertops - Upgraded, Ceiling Fan(s), Closet, Closet/Cabinets - Custom Built, Wet bar, Cable Hookup, Walk-in Storage, Bathroom, Media Room, Home Office, Bonus Room, Wet Bar, Laundry Chute
Heating Forced Air, Natural Gas, Propane, Fireplace
Cooling None
Flooring Tile, Carpet, Hardwood, Flooring - Stone/Ceramic Tile, Flooring - Wall to Wall Carpet
Fireplaces Number 3
Fireplaces Type Family Room, Living Room, Master Bedroom
Appliance Range, Oven, Dishwasher, Disposal, Microwave, Countertop Range, Refrigerator, Freezer, Washer, Dryer, ENERGY STAR Qualified Refrigerator, ENERGY STAR Qualified Dishwasher, Range Hood, Tank Water Heater, Plumbed For Ice Maker, Utility Connections for Gas Range
Exterior
Exterior Feature Rain Gutters, Decorative Lighting, Stone Wall
Pool Heated
Community Features Shopping, Pool, Medical Facility, Highway Access, Public School
Utilities Available for Gas Range, Icemaker Connection
Roof Type Shingle, Other
Total Parking Spaces 10
Garage No
Private Pool true
Building
Lot Description Wooded, Gentle Sloping
Foundation Concrete Perimeter
Sewer Private Sewer
Water Private
Architectural Style Colonial, Contemporary
Others
Senior Community false
Acceptable Financing Lender Approval Required
Listing Terms Lender Approval Required
Read Less Info
Want to know what your home might be worth? Contact us for a FREE valuation!

Our team is ready to help you sell your home for the highest possible price ASAP
Bought with Holly Peloquin • Coldwell Banker Residential Brokerage - Chicopee




