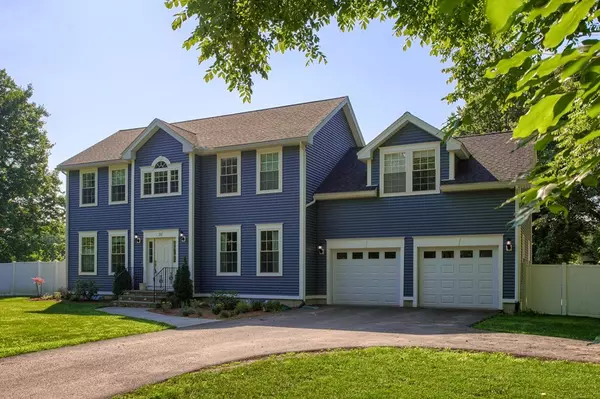For more information regarding the value of a property, please contact us for a free consultation.
Key Details
Sold Price $455,000
Property Type Single Family Home
Sub Type Single Family Residence
Listing Status Sold
Purchase Type For Sale
Square Footage 2,376 sqft
Price per Sqft $191
MLS Listing ID 72358799
Sold Date 10/26/18
Style Colonial
Bedrooms 3
Full Baths 3
Half Baths 1
HOA Y/N false
Year Built 2014
Annual Tax Amount $6,367
Tax Year 2018
Lot Size 0.630 Acres
Acres 0.63
Property Description
Custom built in 2014, this young colonial has so much to offer and is ready for the new homeowner. First, enter into your dream kitchen which provides plenty of room for cooking and entertaining and features granite counter-tops, upgraded kitchen cabinets, stainless steel appliances, breakfast bar and a wine refrigerator. The entry hallway is impressive with cathedral ceilings, beautiful wood stairs and handrails, and a large picture window which lets in plenty of light. The master suite offers an additional bonus room which can accommodate a private sitting area or office. The master bath has a soaking tub, custom tile shower, and double vanity sink with upgraded counter-tops. Stay warm and enjoy the ambiance with the pellet stove located in the living room. The formal dining room is impressive with the chair rail and wood trim. Finished basement with a full bath for a family or game room. Enjoy grilling and entertaining on the deck.
Location
State MA
County Worcester
Zoning RA
Direction MA-140/Sterling, Turn right onto Chase Hill Road and continue onto Squareshire Rd.
Rooms
Family Room Bathroom - Full, Closet, Flooring - Laminate
Basement Full, Partially Finished, Concrete
Primary Bedroom Level Second
Dining Room Cathedral Ceiling(s), Flooring - Hardwood, Chair Rail
Kitchen Bathroom - Half, Cathedral Ceiling(s), Flooring - Hardwood, Dining Area, Countertops - Stone/Granite/Solid, Countertops - Upgraded, Breakfast Bar / Nook, Cabinets - Upgraded, Cable Hookup, Open Floorplan
Interior
Interior Features Coffered Ceiling(s), Closet, Bonus Room, Entry Hall
Heating Forced Air, Propane
Cooling Window Unit(s)
Flooring Tile, Carpet, Hardwood, Flooring - Wall to Wall Carpet, Flooring - Hardwood
Appliance Range, Dishwasher, Microwave, Refrigerator, Washer, Dryer, Wine Refrigerator, Propane Water Heater, Plumbed For Ice Maker, Utility Connections for Gas Range, Utility Connections for Gas Dryer
Laundry First Floor, Washer Hookup
Exterior
Garage Spaces 2.0
Fence Fenced
Community Features Park, Conservation Area, Highway Access
Utilities Available for Gas Range, for Gas Dryer, Washer Hookup, Icemaker Connection
Waterfront Description Beach Front, Lake/Pond, 1/2 to 1 Mile To Beach, Beach Ownership(Public)
Roof Type Shingle
Total Parking Spaces 6
Garage Yes
Building
Lot Description Easements, Level
Foundation Concrete Perimeter
Sewer Private Sewer
Water Public
Schools
Elementary Schools Houghton
Middle Schools Chocksett
High Schools Watchusett Reg
Others
Senior Community false
Acceptable Financing Contract
Listing Terms Contract
Read Less Info
Want to know what your home might be worth? Contact us for a FREE valuation!

Our team is ready to help you sell your home for the highest possible price ASAP
Bought with Jill Bailey • Redfin Corp.
GET MORE INFORMATION





