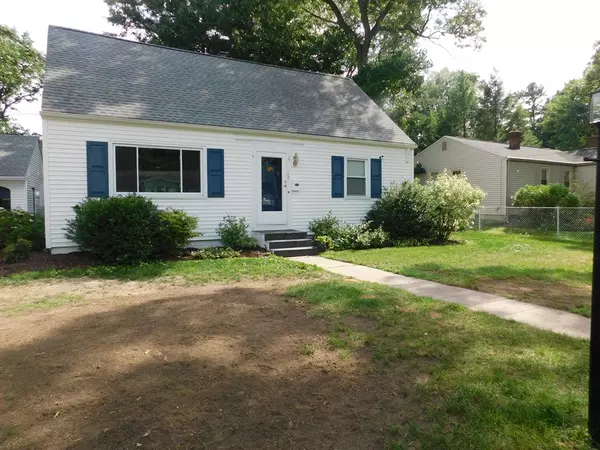For more information regarding the value of a property, please contact us for a free consultation.
Key Details
Sold Price $219,000
Property Type Single Family Home
Sub Type Single Family Residence
Listing Status Sold
Purchase Type For Sale
Square Footage 1,485 sqft
Price per Sqft $147
MLS Listing ID 72358607
Sold Date 08/17/18
Style Cape
Bedrooms 4
Full Baths 1
HOA Y/N false
Year Built 1955
Annual Tax Amount $3,425
Tax Year 2018
Lot Size 0.370 Acres
Acres 0.37
Property Description
Unpack your bags and settle into this 4 Bedroom Cape style home. Enter into the spacious living room featuring hardwood floors and picture window to let in the sunlight.Off the living room is the spacious Eat In Kitchen w.generous counter space and all Stainless steel appl to remain for the lucky buyer! Off the kitchen you will find the Screened In Patio perfect for enjoying that morning coffee or relaxing after a long day...bug free! Porch overlooks the Large, Fenced In Yard w/Newer Above Ground Pool and New Deck...perfect for cooling off on these hot days/nights and outdoor entertaining w/ family & friends. 2 Generous Bedrooms w/good closet space & hardwood floors and 1st fl NEW Bath with tub/shower and new vanity complete the 1st floor. The 2nd floor features 2 large Bedrooms w/cozy carpet and potential for 2nd bath. The 2 car detached garage means no more removing snow off the car! With its convenient location to shopping, dining, highway and more this home is a winner!!
Location
State MA
County Hampden
Zoning SF
Direction Off Memorial Drive
Rooms
Basement Full, Bulkhead, Concrete
Primary Bedroom Level Main
Kitchen Ceiling Fan(s), Flooring - Vinyl, Dining Area, Exterior Access, Stainless Steel Appliances
Interior
Heating Forced Air, Oil
Cooling Window Unit(s)
Flooring Wood, Tile, Vinyl, Carpet
Appliance Range, Dishwasher, Disposal, Microwave, Refrigerator, Oil Water Heater, Tank Water Heater, Utility Connections for Electric Range, Utility Connections for Electric Dryer
Laundry In Basement, Washer Hookup
Exterior
Garage Spaces 2.0
Fence Fenced
Pool Above Ground
Community Features Public Transportation, Shopping, Highway Access
Utilities Available for Electric Range, for Electric Dryer, Washer Hookup
Roof Type Shingle
Total Parking Spaces 6
Garage Yes
Private Pool true
Building
Lot Description Cleared
Foundation Block
Sewer Public Sewer
Water Public
Read Less Info
Want to know what your home might be worth? Contact us for a FREE valuation!

Our team is ready to help you sell your home for the highest possible price ASAP
Bought with James Wyllie • Benton Real Estate Company
GET MORE INFORMATION





