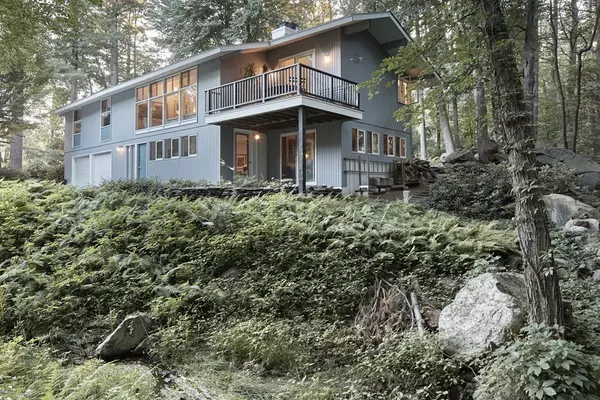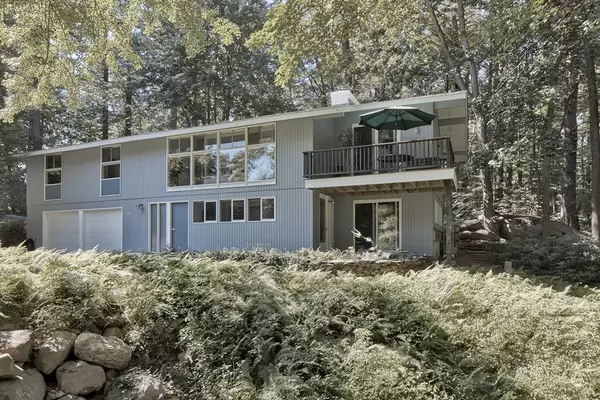For more information regarding the value of a property, please contact us for a free consultation.
Key Details
Sold Price $575,000
Property Type Single Family Home
Sub Type Single Family Residence
Listing Status Sold
Purchase Type For Sale
Square Footage 1,441 sqft
Price per Sqft $399
Subdivision Flagg Hill Estates
MLS Listing ID 72358536
Sold Date 09/18/18
Style Contemporary
Bedrooms 3
Full Baths 2
HOA Y/N false
Year Built 1962
Annual Tax Amount $8,237
Tax Year 2018
Lot Size 0.520 Acres
Acres 0.52
Property Description
Vaulted ceilings & walls of glass invite you into this handsome contemporary brimming with sophisticated style. South facing design by renowned architect, Carl Koch that boasts wide open spaces, crisp lines and separate bonus room addtion.Generous eat in kitchen with a dual fuel gas stove along with a balcony deck that looks out to a natural setting and brook. Beautifully maintained with updates that include newer roof on the front of the house (2009), electric skylights (with rain sensitivity), new garage doors, upgraded electric service, high efficiency Lennox gas furnace and fresh paint inside and out. The large bluestone backyard patio is a private oasis perfect for entertaining friends and family! Set in one of Acton's most desirable neighborhoods. Close to Acton's award winning schools and the vibrant West Acton Village. Quick access to both Route 2 & 495. Less than 3 miles to the South Acton Train to Cambridge and Boston.
Location
State MA
County Middlesex
Zoning RES
Direction Summer to Ethan Allen left onto Paul Revere
Rooms
Family Room Flooring - Wall to Wall Carpet
Dining Room Cathedral Ceiling(s), Flooring - Hardwood
Kitchen Cathedral Ceiling(s), Flooring - Vinyl, Dining Area, Balcony / Deck, Gas Stove
Interior
Interior Features Home Office
Heating Forced Air, Natural Gas
Cooling None
Flooring Wood, Carpet
Fireplaces Number 2
Fireplaces Type Family Room, Living Room
Appliance Range, Dishwasher, Refrigerator, Gas Water Heater, Utility Connections for Gas Range
Exterior
Exterior Feature Storage, Professional Landscaping
Garage Spaces 2.0
Community Features Shopping, Walk/Jog Trails, Stable(s), Golf, Medical Facility, Bike Path, Conservation Area, Highway Access, House of Worship, Public School, T-Station
Utilities Available for Gas Range
Roof Type Shingle
Total Parking Spaces 4
Garage Yes
Building
Foundation Concrete Perimeter
Sewer Private Sewer
Water Public
Schools
Elementary Schools Choice Of 6
Middle Schools Abrjhs
High Schools Abrhs
Others
Acceptable Financing Contract
Listing Terms Contract
Read Less Info
Want to know what your home might be worth? Contact us for a FREE valuation!

Our team is ready to help you sell your home for the highest possible price ASAP
Bought with Kevin Bilafer • Andrew Mitchell & Company - Concord
GET MORE INFORMATION





