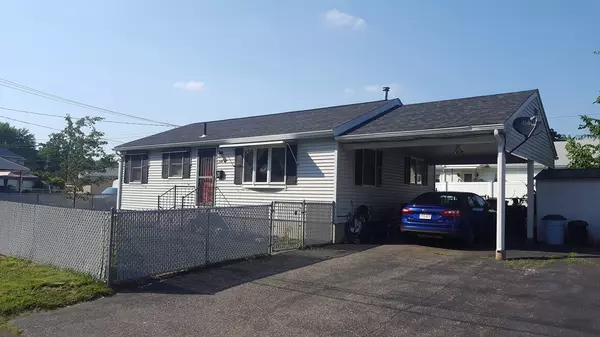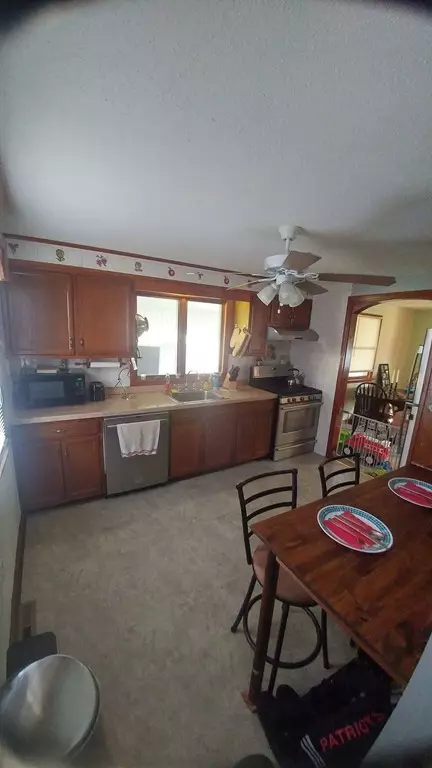For more information regarding the value of a property, please contact us for a free consultation.
Key Details
Sold Price $160,900
Property Type Single Family Home
Sub Type Single Family Residence
Listing Status Sold
Purchase Type For Sale
Square Footage 864 sqft
Price per Sqft $186
MLS Listing ID 72356490
Sold Date 08/21/18
Style Ranch
Bedrooms 2
Full Baths 1
HOA Y/N false
Year Built 1985
Annual Tax Amount $2,402
Tax Year 2018
Lot Size 5,662 Sqft
Acres 0.13
Property Description
HAD ENOUGH OF THIS HEAT? Adorable, well-maintained ranch on a corner lot with CENTRAL AIR! This home offers a large master bedroom running completely from front to back with his and hers closets! One floor living in this ranch includes another bedroom, large living room/dining combo, bathroom and nicely appointed kitchen with access to the back yard with new deck and patio. Need more room? There are 3 finished rooms in the basement, currently being used as a family room, walk-in closet and office (or bedroom) with a popular style sliding barn door (adding about 410 sf in additional living space). Full basement also has laundry, storage area, and workshop. Yard is completely fenced in for the kiddos or pets and has a sprinkler system for easy maintenance. Carport offers nice protection against the weather and shed provides storage for your lawn gear, etc. Close to amenities and easy highway access. Buy Chicopee Now!
Location
State MA
County Hampden
Zoning RR
Direction Chicopee Street to Clark Street. GPS friendly.
Rooms
Family Room Flooring - Wall to Wall Carpet
Basement Full
Primary Bedroom Level First
Kitchen Ceiling Fan(s), Flooring - Vinyl, Breakfast Bar / Nook
Interior
Heating Forced Air, Natural Gas
Cooling Central Air
Flooring Vinyl, Carpet, Laminate
Appliance Dishwasher, Disposal, Gas Water Heater, Utility Connections for Gas Range, Utility Connections for Gas Oven, Utility Connections for Gas Dryer, Utility Connections for Electric Dryer
Laundry Washer Hookup
Exterior
Exterior Feature Rain Gutters, Storage, Sprinkler System
Garage Spaces 1.0
Fence Fenced
Community Features Public Transportation, Shopping, Tennis Court(s), Park, Walk/Jog Trails, Golf, Medical Facility, Laundromat, Highway Access, House of Worship, Public School
Utilities Available for Gas Range, for Gas Oven, for Gas Dryer, for Electric Dryer, Washer Hookup
Roof Type Shingle
Total Parking Spaces 2
Garage Yes
Building
Lot Description Corner Lot
Foundation Concrete Perimeter
Sewer Public Sewer
Water Public
Others
Senior Community false
Read Less Info
Want to know what your home might be worth? Contact us for a FREE valuation!

Our team is ready to help you sell your home for the highest possible price ASAP
Bought with Shorrie Hunter • Gallagher Real Estate
GET MORE INFORMATION





