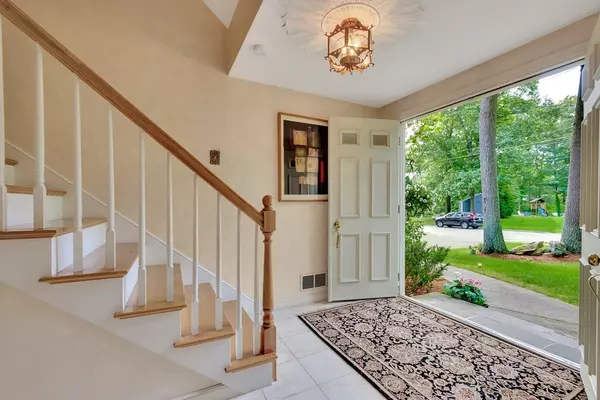For more information regarding the value of a property, please contact us for a free consultation.
Key Details
Sold Price $720,000
Property Type Single Family Home
Sub Type Single Family Residence
Listing Status Sold
Purchase Type For Sale
Square Footage 2,565 sqft
Price per Sqft $280
Subdivision Patriots Hill
MLS Listing ID 72356331
Sold Date 09/27/18
Style Colonial
Bedrooms 4
Full Baths 2
Half Baths 1
HOA Y/N false
Year Built 1974
Annual Tax Amount $12,012
Tax Year 2018
Lot Size 0.560 Acres
Acres 0.56
Property Description
This fabulous, spacious, & classic colonial is sited on a 1/2 acre level lot in the desirable Patriots Hill Neighborhood of Acton. Bright & sunny, this home was custom built and has been thoughtfully maintained. The formal living rm boasts a marble surround fireplace & flows into the dining rm. The eat-in kitchen offers white cabinetry, corian counters tops and a sub zero refrigerator and freezer. The family room is inviting with a floor to ceiling brick fireplace & custom built-ins. Mud room, a half bath & laundry complete the 1st floor. The 2nd flr boasts 4 bdrms and 2 full baths including the master bdrm with his and her closets & private bath. The expansive LL is perfect for a recreation room/gym. Central A/C, 2-car garage and a beautifully landscape lot. This tranquil location is convenient to Acton Center, the highly rated A/B Schools, library, arboretum, shopping, restaurants & parks. Easy access to the commuter rail station & major commuter routes! Pool membership available!
Location
State MA
County Middlesex
Zoning Res
Direction Main St to Musket Dr to Washington Dr to Jackson Dr to Madison Lane
Rooms
Family Room Closet/Cabinets - Custom Built, Flooring - Hardwood, Recessed Lighting
Basement Full, Partially Finished, Interior Entry, Bulkhead
Primary Bedroom Level Second
Dining Room Flooring - Hardwood, Chair Rail
Kitchen Window(s) - Picture, Dining Area, Pantry, Countertops - Stone/Granite/Solid, Chair Rail, Recessed Lighting, Peninsula
Interior
Interior Features Closet, Recessed Lighting, Entrance Foyer, Game Room
Heating Forced Air, Oil
Cooling Central Air
Flooring Tile, Carpet, Hardwood, Stone / Slate, Flooring - Stone/Ceramic Tile
Fireplaces Number 2
Fireplaces Type Family Room, Living Room, Wood / Coal / Pellet Stove
Appliance Range, Dishwasher, Microwave, Refrigerator, Freezer, Washer, Dryer, Range Hood, Oil Water Heater, Tank Water Heater, Utility Connections for Electric Range, Utility Connections for Electric Oven, Utility Connections for Electric Dryer
Laundry Electric Dryer Hookup, Washer Hookup, First Floor
Exterior
Garage Spaces 2.0
Community Features Shopping, Pool, Tennis Court(s), Park, Walk/Jog Trails, Golf, Medical Facility, Bike Path, Conservation Area, Highway Access, Public School, T-Station
Utilities Available for Electric Range, for Electric Oven, for Electric Dryer, Washer Hookup
Roof Type Shingle
Total Parking Spaces 4
Garage Yes
Building
Lot Description Level
Foundation Concrete Perimeter
Sewer Private Sewer
Water Public
Architectural Style Colonial
Schools
Elementary Schools Ab Choice
Middle Schools Rj Grey Jr Hs
High Schools Abrhs
Read Less Info
Want to know what your home might be worth? Contact us for a FREE valuation!

Our team is ready to help you sell your home for the highest possible price ASAP
Bought with Lisa Greene • William Raveis R.E. & Home Services




