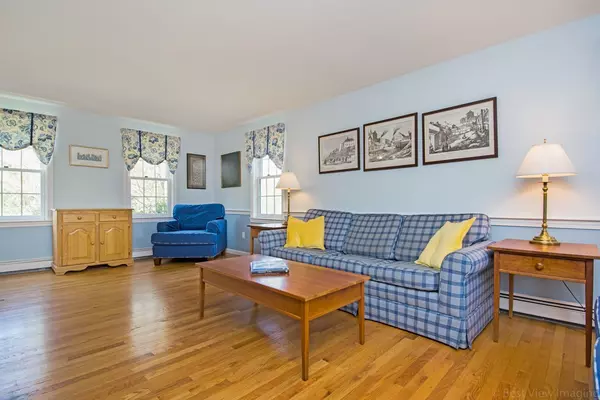For more information regarding the value of a property, please contact us for a free consultation.
Key Details
Sold Price $569,900
Property Type Single Family Home
Sub Type Single Family Residence
Listing Status Sold
Purchase Type For Sale
Square Footage 2,602 sqft
Price per Sqft $219
MLS Listing ID 72354810
Sold Date 08/03/18
Style Colonial
Bedrooms 3
Full Baths 2
Half Baths 1
HOA Fees $75/mo
HOA Y/N true
Year Built 1994
Annual Tax Amount $10,459
Tax Year 2018
Lot Size 8,276 Sqft
Acres 0.19
Property Description
Location and flexible floor plan! First floor offers open concept family room and kitchen with tile floor, neutral counters and cabinetry plus recently updated range and vent hood. The family room and breakfast nook feature hardwood floors, fire place and sliders to large wood deck. Separate first floor dining room and living room with hardwood floors creates room for everyone and space that feels both open and cozy. Half bath completes the comfortable 1st floor layout. Second floor features master bedroom with tub/shower and adjacent office or nursery. Two other good size bedrooms and the additional full bath with laundry and brand new washing machine complete the second floor. The lower level provides bonus enjoyment space with room for ping pong and leisure plus two other rooms currently used as office and guest space. Cul-de-sac street behind Children's museum, great outdoor space, commuter rail within .3miles, ideal location for school, town center, and conservation land access.
Location
State MA
County Middlesex
Zoning R-2
Direction Rt.27 to Nylander Way to Abel Jones
Rooms
Family Room Flooring - Hardwood
Basement Partially Finished
Primary Bedroom Level Second
Dining Room Flooring - Hardwood
Kitchen Flooring - Stone/Ceramic Tile
Interior
Interior Features Office, Bonus Room, Home Office
Heating Oil
Cooling Window Unit(s)
Flooring Wood, Tile, Carpet, Flooring - Wall to Wall Carpet
Fireplaces Number 1
Appliance Range, Dishwasher, Refrigerator, Washer, Dryer, Tank Water Heater, Utility Connections for Electric Range
Laundry Second Floor
Exterior
Garage Spaces 2.0
Fence Fenced
Community Features Public Transportation, Shopping, Park, Walk/Jog Trails, Golf, Bike Path, Conservation Area, Public School, T-Station
Utilities Available for Electric Range
Roof Type Shingle
Total Parking Spaces 2
Garage Yes
Building
Foundation Concrete Perimeter
Sewer Public Sewer
Water Public
Architectural Style Colonial
Schools
Elementary Schools One Of 6
Middle Schools R.J. Grey
High Schools Ab
Others
Acceptable Financing Contract
Listing Terms Contract
Read Less Info
Want to know what your home might be worth? Contact us for a FREE valuation!

Our team is ready to help you sell your home for the highest possible price ASAP
Bought with Melanie K. Fleet • Keller Williams Realty




