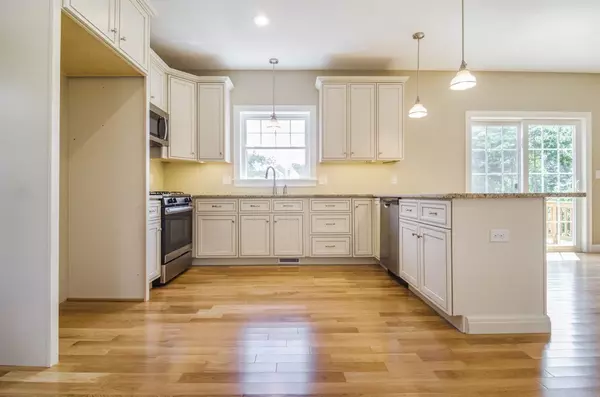For more information regarding the value of a property, please contact us for a free consultation.
Key Details
Sold Price $469,900
Property Type Single Family Home
Sub Type Single Family Residence
Listing Status Sold
Purchase Type For Sale
Square Footage 2,310 sqft
Price per Sqft $203
MLS Listing ID 72353829
Sold Date 10/16/18
Style Colonial
Bedrooms 3
Full Baths 2
Half Baths 1
Year Built 2018
Tax Year 2018
Lot Size 1.330 Acres
Acres 1.33
Property Description
This is the home you've been waiting for! Beautifully Finished, custom design and finishes from a premier builder! This SPEC house features everything you would want and so much more! Premium finishes throughout from crown molding & trim, to cabinets & countertops, hardwood throughout 1st floor, stairs &upstairs hallway. This home is sure to impress with its thoughtfully laid out plan, open concept and luxury finishes including the exterior curb appeal, premium landscaping and so much more. This home features, a breeze way with second front and back entrance, mudroom bench, and powder room. The first floor has a stunning kitchen which expands the premium cabinetry into the open concept eat-in-kitchen with wine rack and more. Master bedroom has an additional 12'x14' room making it perfect for a nursery, office, sitting room or expanded closet. This home is energy certified. on Mendon town line w/ easy access to major routes & highways. This home is MOVE-IN READY and priced to sell
Location
State MA
County Worcester
Zoning RC
Direction Access Blackstone Street from Rte. 122 or Rte 16.
Rooms
Family Room Flooring - Wood
Basement Full
Dining Room Flooring - Hardwood
Kitchen Flooring - Hardwood, Countertops - Stone/Granite/Solid, Cabinets - Upgraded, Recessed Lighting, Stainless Steel Appliances, Gas Stove, Peninsula
Interior
Heating Central, Propane, ENERGY STAR Qualified Equipment
Cooling Central Air, ENERGY STAR Qualified Equipment
Flooring Flooring - Wall to Wall Carpet
Fireplaces Number 1
Fireplaces Type Family Room
Appliance Utility Connections for Gas Range
Exterior
Garage Spaces 2.0
Utilities Available for Gas Range
Roof Type Shingle
Total Parking Spaces 2
Garage Yes
Building
Lot Description Corner Lot
Foundation Concrete Perimeter
Sewer Private Sewer
Water Public
Read Less Info
Want to know what your home might be worth? Contact us for a FREE valuation!

Our team is ready to help you sell your home for the highest possible price ASAP
Bought with James Sweeney • WEICHERT, REALTORS® - Briarwood Real Estate
GET MORE INFORMATION





