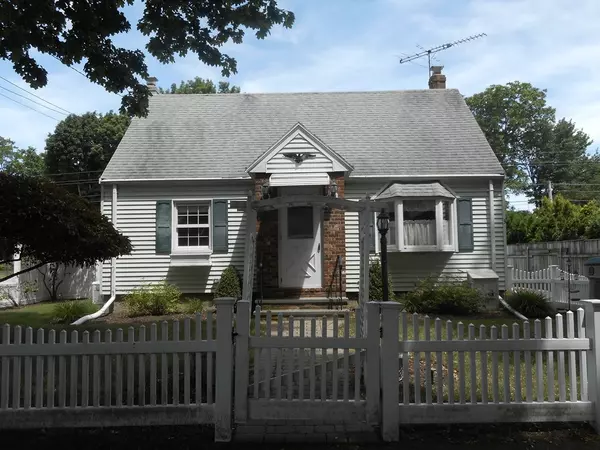For more information regarding the value of a property, please contact us for a free consultation.
Key Details
Sold Price $350,000
Property Type Single Family Home
Sub Type Single Family Residence
Listing Status Sold
Purchase Type For Sale
Square Footage 1,185 sqft
Price per Sqft $295
MLS Listing ID 72353397
Sold Date 08/15/18
Style Cape
Bedrooms 3
Full Baths 1
Half Baths 1
Year Built 1941
Annual Tax Amount $4,532
Tax Year 2018
Lot Size 5,227 Sqft
Acres 0.12
Property Description
OPEN 7/8 from 12to2!! Great opportunity to own this well built Cape Style home situated on a dead end street convenient to all Beverly has to offer! This home has an updated roof, windows, forced hot air heating system by gas, electrical system, vinyl siding, fenced in yard, fresh landscaping, 4 car parking off street, two storage sheds one with power for your year round projects, enclosed porch area, working fire place w/ additional gas hook up in the basement for second stove, and a hook up for a back up generator. Make the interior shine again as the kitchen includes gas cooking an open concept style to the family room and living room. The original master bedroom was on the first floor and includes HW flooring.The wall was removed to gain more living space and could stay that way or a wall could be installed for privacy. Full bath is on the 1st floor. Two additional bedrooms are on the second floor. Full basement with laundry room, 3/4 bath, + storage!!
Location
State MA
County Essex
Zoning R10
Direction Cabot to Crosby to Wendgail Court
Rooms
Family Room Exterior Access
Basement Full, Interior Entry, Sump Pump, Concrete
Primary Bedroom Level First
Kitchen Flooring - Wall to Wall Carpet, Exterior Access, Gas Stove
Interior
Heating Forced Air, Natural Gas
Cooling None
Flooring Plywood, Tile, Vinyl, Carpet, Hardwood
Fireplaces Number 1
Fireplaces Type Family Room
Appliance Range, Dishwasher, Disposal, Refrigerator, Gas Water Heater, Tank Water Heater, Utility Connections for Gas Oven, Utility Connections for Gas Dryer
Laundry Gas Dryer Hookup, Washer Hookup, In Basement
Exterior
Exterior Feature Rain Gutters, Storage, Garden
Fence Fenced/Enclosed, Fenced
Community Features Public Transportation, Shopping, Park, Golf, Medical Facility, Highway Access, House of Worship, Private School, Public School
Utilities Available for Gas Oven, for Gas Dryer, Washer Hookup
Waterfront Description Beach Front, Harbor, Ocean, 1 to 2 Mile To Beach, Beach Ownership(Public)
Roof Type Shingle
Total Parking Spaces 4
Garage No
Building
Lot Description Level
Foundation Block
Sewer Public Sewer
Water Public
Schools
Middle Schools Beverly
High Schools Beverly
Read Less Info
Want to know what your home might be worth? Contact us for a FREE valuation!

Our team is ready to help you sell your home for the highest possible price ASAP
Bought with Maryellen Mitchell • J. Barrett & Company
GET MORE INFORMATION





