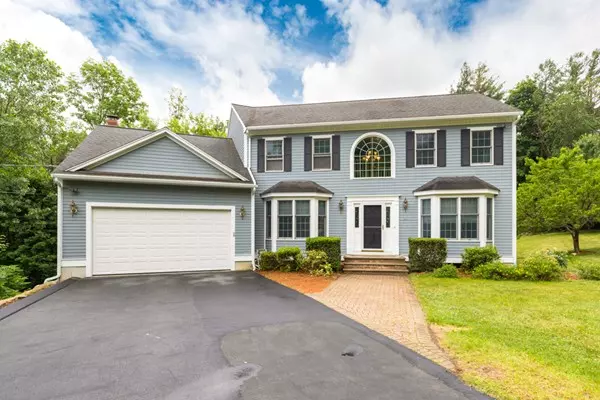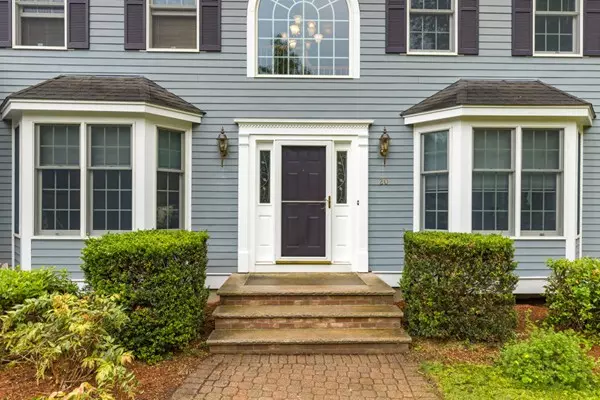For more information regarding the value of a property, please contact us for a free consultation.
Key Details
Sold Price $799,000
Property Type Single Family Home
Sub Type Single Family Residence
Listing Status Sold
Purchase Type For Sale
Square Footage 2,971 sqft
Price per Sqft $268
MLS Listing ID 72353233
Sold Date 08/31/18
Style Colonial
Bedrooms 3
Full Baths 3
HOA Y/N false
Year Built 2000
Annual Tax Amount $9,388
Tax Year 2018
Lot Size 1.040 Acres
Acres 1.04
Property Description
This is a one owner custom built C.E. Colonial on a dead end st. with loads of extras, upgrades, and just excellent quality throughout! Starting off with the 45 foot steel "I" beam supporting the house, a 14ft. cathedral ceiling in the family room, ceiling fans in all the bedrooms, two beautiful fireplaces (propane) , Brazilian mahogany decking, custom cabinets, (8' x 3') pantry, some granite counters, a walk-up attic for expansion as well as an enormous unfinished basement. An oil fired FHW system as well as a HVAC Mitsubishi system. 3 zone heat, double shower heads in the oversized master shower, as well as a huge walk in closet and laundry room, all triple pane windows running along the entire family room. Beautiful wrap around deck, and a 1.04 acre lot, with a large back yard for summer fun. Quality wall to wall carpeting to give the warmth and quiet feeling where it is needed most, the bedrooms. Possibility of fourth bedroom on first floor. Great curb appeal and truly quiet area.
Location
State MA
County Middlesex
Zoning res
Direction Bathal to Washington to Grand View Avenue
Rooms
Family Room Cathedral Ceiling(s), Flooring - Wall to Wall Carpet, Cable Hookup, Open Floorplan
Basement Full, Walk-Out Access, Interior Entry, Concrete, Unfinished
Primary Bedroom Level Second
Dining Room Flooring - Hardwood, Window(s) - Bay/Bow/Box
Kitchen Ceiling Fan(s), Closet/Cabinets - Custom Built, Flooring - Hardwood, Dining Area, Pantry, Countertops - Stone/Granite/Solid, Countertops - Upgraded, French Doors, Cabinets - Upgraded, Cable Hookup, Exterior Access, Open Floorplan, Recessed Lighting, Slider, Gas Stove
Interior
Interior Features Dining Area, Central Vacuum
Heating Baseboard, Oil
Cooling Central Air
Flooring Wood, Tile, Carpet, Hardwood, Flooring - Hardwood
Fireplaces Number 2
Fireplaces Type Family Room, Master Bedroom
Appliance Range, Dishwasher, Disposal, Microwave, Countertop Range, Refrigerator, Washer, Dryer, Vacuum System, Tank Water Heater, Utility Connections for Gas Range, Utility Connections for Electric Oven
Laundry Closet - Walk-in, Flooring - Vinyl, Second Floor
Exterior
Exterior Feature Rain Gutters, Sprinkler System
Garage Spaces 2.0
Community Features Shopping, Tennis Court(s), Walk/Jog Trails, Conservation Area, Public School
Utilities Available for Gas Range, for Electric Oven
Roof Type Shingle
Total Parking Spaces 6
Garage Yes
Building
Lot Description Level
Foundation Concrete Perimeter
Sewer Public Sewer
Water Public
Architectural Style Colonial
Others
Senior Community false
Read Less Info
Want to know what your home might be worth? Contact us for a FREE valuation!

Our team is ready to help you sell your home for the highest possible price ASAP
Bought with Kadilak Realty Group • Keller Williams Realty Boston Northwest




