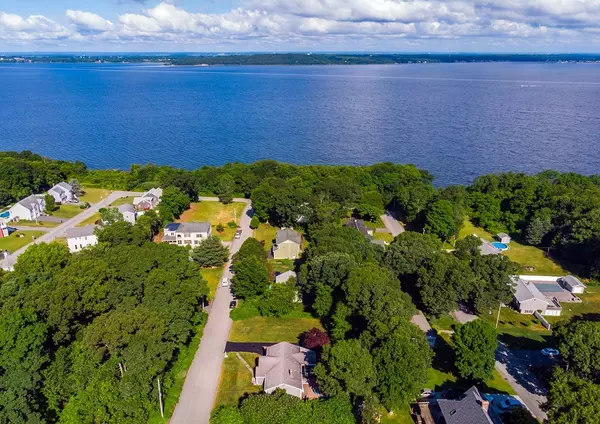For more information regarding the value of a property, please contact us for a free consultation.
Key Details
Sold Price $380,000
Property Type Single Family Home
Sub Type Single Family Residence
Listing Status Sold
Purchase Type For Sale
Square Footage 1,872 sqft
Price per Sqft $202
Subdivision North Tiverton
MLS Listing ID 72351572
Sold Date 08/22/18
Style Ranch
Bedrooms 3
Full Baths 2
HOA Y/N false
Year Built 1987
Annual Tax Amount $4,600
Tax Year 2017
Lot Size 0.340 Acres
Acres 0.34
Property Description
Gorgeous coastal style home, nestled high up on a hill in Tiverton with peeks of the Sakonnet River and water access. Built by the current owner, this home offers single level open concept living w/ easy access to outdoor space. On the main level, an open entrance greets you w/ a beach style living room w/ fireplace & cathedral ceilings. Kitchen includes an eat-in bar, dining area & access large western facing sun deck w/ spacious screened-in area to enjoy warm summer nights & sunsets. Clean coastal feeling continues in the cozy master suite w? chic rolling barn door leading to a full and newly renovated bathroom with bedroom access to the large deck! The two additional bedrooms feature views of the beautiful greenery out back and quaint neighborhood in front, with great closet space & additional built-ins in the front bedroom. Renovated second bath with tiled tub/shower. Lower level bonus room, laundry area and garage access. Central Air!
Location
State RI
County Newport
Zoning R3
Direction Main Street to Almy Drive then turn left onto Kaufman Road
Rooms
Basement Partial, Partially Finished, Interior Entry, Garage Access, Concrete
Primary Bedroom Level Main
Kitchen Cathedral Ceiling(s), Flooring - Hardwood, Kitchen Island
Interior
Interior Features Sun Room
Heating Forced Air, Propane
Cooling Central Air
Flooring Wood, Tile, Carpet
Fireplaces Number 1
Fireplaces Type Family Room, Living Room
Appliance Range, Dishwasher, Countertop Range, Washer, Dryer, Electric Water Heater, Tank Water Heater, Utility Connections for Gas Range, Utility Connections for Electric Dryer
Laundry In Basement, Washer Hookup
Exterior
Exterior Feature Balcony / Deck, Rain Gutters, Sprinkler System, Decorative Lighting
Garage Spaces 2.0
Community Features Public Transportation, Shopping, Tennis Court(s), Park, Golf, Highway Access, House of Worship, Marina, Private School, Public School, Other
Utilities Available for Gas Range, for Electric Dryer, Washer Hookup
Waterfront Description Beach Front, Beach Access, Ocean, Walk to, Beach Ownership(Public)
Roof Type Shingle
Total Parking Spaces 6
Garage Yes
Building
Lot Description Sloped
Foundation Concrete Perimeter
Sewer Private Sewer
Water Public
Architectural Style Ranch
Schools
Elementary Schools Pocasset
Middle Schools Tiverton
High Schools Tiverton High
Others
Senior Community false
Acceptable Financing Contract
Listing Terms Contract
Read Less Info
Want to know what your home might be worth? Contact us for a FREE valuation!

Our team is ready to help you sell your home for the highest possible price ASAP
Bought with Teresa Ward • Harborside Realty




